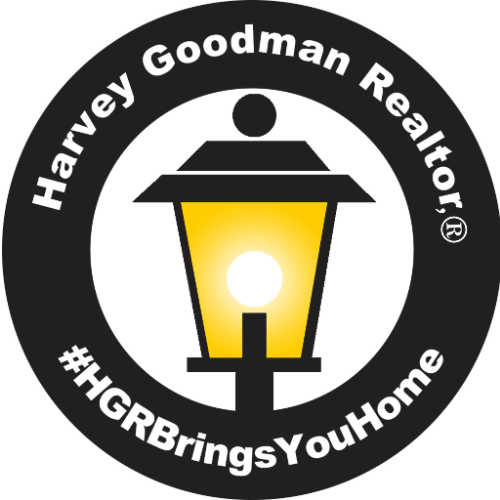9296 Easton RD Rittman, OH 44270
UPDATED:
09/30/2024 05:34 PM
Key Details
Property Type Single Family Home
Sub Type Single Family Residence
Listing Status Active
Purchase Type For Sale
Square Footage 1,022 sqft
Price per Sqft $420
MLS Listing ID 5035433
Style Colonial
Bedrooms 1
Full Baths 1
Half Baths 1
Construction Status Updated/Remodeled
HOA Y/N No
Abv Grd Liv Area 1,022
Year Built 1933
Annual Tax Amount $1,334
Tax Year 2023
Lot Size 2.138 Acres
Acres 2.138
Property Description
Theres a wine storage area for wine enthusiasts and storage space for all of your belongings. Outside, the property offers an array of amenities to support any lifestyle to include a large heated metal pole building that can be converted into living quarters with concrete floor. There is additional heated storage for RVs and boats. There is greenhouse and garden space, a raised deck for dining and grilling, beautiful gardens, and Rose of Sharon plants. The property is designed with sustainability in mind. There is a prive sewer system that is wind powered with propane backup.
Location
State OH
County Wayne
Direction South
Rooms
Other Rooms Barn(s), Carport(s), Garage(s)
Basement Full, Sump Pump
Ensuite Laundry In Bathroom, Main Level
Interior
Interior Features Ceiling Fan(s), Cathedral Ceiling(s), His and Hers Closets, Kitchen Island, Multiple Closets, Open Floorplan, Recessed Lighting, Vaulted Ceiling(s)
Laundry Location In Bathroom,Main Level
Heating Baseboard, Forced Air, Propane
Cooling Central Air, Electric
Fireplace No
Window Features Double Pane Windows,Window Coverings
Appliance Built-In Oven, Cooktop, Disposal, Refrigerator, Water Softener
Laundry In Bathroom, Main Level
Exterior
Exterior Feature Courtyard, Fire Pit, Garden, Storage
Garage Carport, Detached, Garage
Garage Spaces 5.0
Carport Spaces 1
Garage Description 5.0
Pool None
Waterfront No
View Y/N Yes
Water Access Desc Private,Well
View Rural
Roof Type Asphalt,Metal
Porch Covered, Enclosed, Front Porch, Patio, Porch
Parking Type Carport, Detached, Garage
Private Pool No
Building
Lot Description Private, Views
Faces South
Story 2
Foundation Block
Sewer Private Sewer, Septic Tank
Water Private, Well
Architectural Style Colonial
Level or Stories Two
Additional Building Barn(s), Carport(s), Garage(s)
Construction Status Updated/Remodeled
Schools
School District Norwayne - 8504
Others
Tax ID 36-01317-001
Security Features Security System,Smoke Detector(s)
Acceptable Financing Cash
Listing Terms Cash
GET MORE INFORMATION



