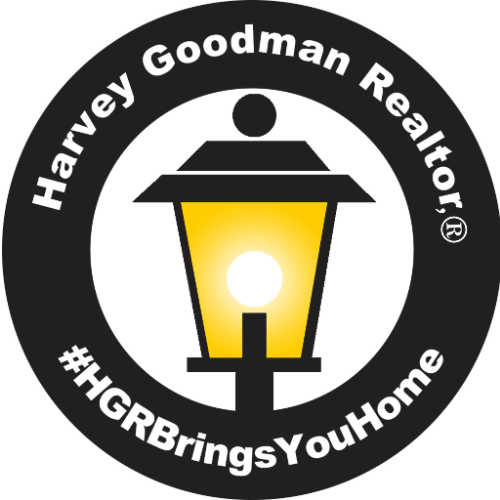29 Putnam RD Akron, OH 44313
UPDATED:
10/25/2024 04:54 PM
Key Details
Property Type Single Family Home
Sub Type Single Family Residence
Listing Status Active
Purchase Type For Sale
Square Footage 7,383 sqft
Price per Sqft $87
Subdivision Highlands
MLS Listing ID 5044998
Style Colonial
Bedrooms 6
Full Baths 4
Half Baths 1
HOA Y/N No
Abv Grd Liv Area 7,383
Year Built 1920
Annual Tax Amount $6,858
Tax Year 2023
Lot Size 1.050 Acres
Acres 1.05
Property Description
Location
State OH
County Summit
Rooms
Basement Full, Interior Entry, Concrete, Unfinished, Walk-Up Access, Walk-Out Access
Ensuite Laundry Washer Hookup, Gas Dryer Hookup, In Kitchen, Main Level, Laundry Room
Interior
Interior Features Wet Bar, Bookcases, Built-in Features, Chandelier, Crown Molding, Entrance Foyer, Eat-in Kitchen, High Ceilings, High Speed Internet, In-Law Floorplan, Open Floorplan, Pantry, Bar, Natural Woodwork
Laundry Location Washer Hookup,Gas Dryer Hookup,In Kitchen,Main Level,Laundry Room
Heating Hot Water, Steam
Cooling None
Fireplaces Number 3
Fireplaces Type Dining Room, Living Room, Primary Bedroom, Wood Burning
Fireplace Yes
Window Features Storm Window(s),Wood Frames
Appliance Dryer, Dishwasher, Disposal, Microwave, Range, Refrigerator, Washer
Laundry Washer Hookup, Gas Dryer Hookup, In Kitchen, Main Level, Laundry Room
Exterior
Exterior Feature Dog Run
Garage Asphalt, Circular Driveway, Detached, Garage, Garage Door Opener, Garage Faces Rear, Water Available
Garage Spaces 3.0
Garage Description 3.0
Fence Wood
Waterfront No
Water Access Desc Public
Roof Type Slate
Porch Covered, Front Porch
Parking Type Asphalt, Circular Driveway, Detached, Garage, Garage Door Opener, Garage Faces Rear, Water Available
Private Pool No
Building
Lot Description Dead End, Front Yard, Landscaped, Near Public Transit, Many Trees
Foundation Concrete Perimeter
Sewer Public Sewer
Water Public
Architectural Style Colonial
Level or Stories Three Or More
Schools
School District Akron Csd - 7701
Others
Tax ID 6711065
Security Features Security System,Smoke Detector(s)
Special Listing Condition Estate
GET MORE INFORMATION



