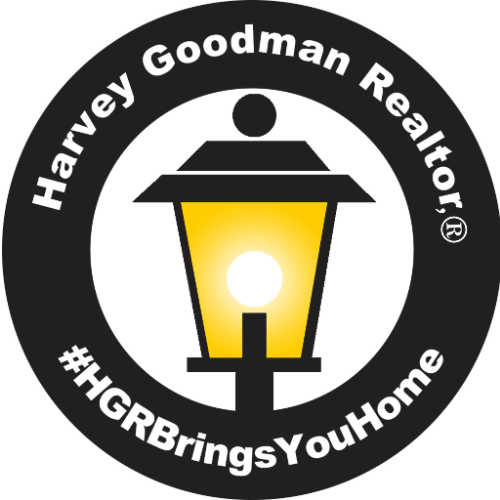724 Whitney Drive Plain City, OH 43064
UPDATED:
10/01/2024 03:21 AM
Key Details
Property Type Single Family Home
Sub Type Single Family Freestanding
Listing Status Pending
Purchase Type For Sale
Square Footage 2,356 sqft
Price per Sqft $205
Subdivision Madison Meadows
MLS Listing ID 224022678
Style 2 Story
Bedrooms 4
Full Baths 2
HOA Y/N Yes
Originating Board Columbus and Central Ohio Regional MLS
Year Built 2023
Annual Tax Amount $910
Lot Size 7,840 Sqft
Lot Dimensions 0.18
Property Description
Location
State OH
County Madison
Community Madison Meadows
Area 0.18
Direction Take I-270W to Exit 17B for US-33/OH-161 toward Marysville. Take Exit 106 toward OH-161W. Turn left onto OH-161. Drive approx. 5 miles, turn left onto US-42S/S Jefferson Ave, then right onto Perry Pike/West Avenue. Community is ahead on the left.
Rooms
Basement Full
Dining Room No
Interior
Interior Features Dishwasher, Gas Range, Microwave
Heating Forced Air
Cooling Central
Equipment Yes
Exterior
Garage Attached Garage, Opener
Garage Spaces 2.0
Garage Description 2.0
Parking Type Attached Garage, Opener
Total Parking Spaces 2
Garage Yes
Building
Architectural Style 2 Story
Others
Tax ID 35-00004.103
Acceptable Financing VA, FHA, Conventional
Listing Terms VA, FHA, Conventional
GET MORE INFORMATION



