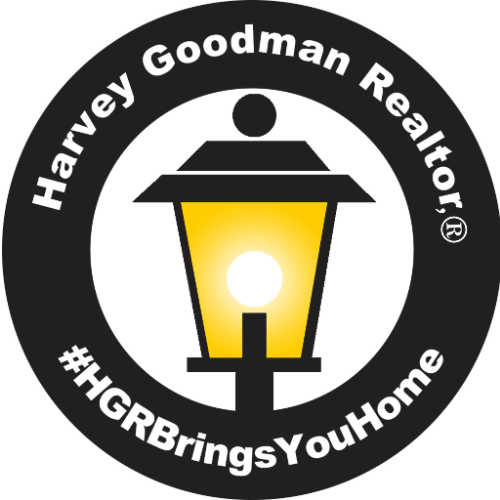7638 Diamondback AVE NW Canal Fulton, OH 44614
UPDATED:
10/29/2024 03:47 PM
Key Details
Property Type Single Family Home
Sub Type Single Family Residence
Listing Status Pending
Purchase Type For Sale
Square Footage 3,100 sqft
Price per Sqft $122
Subdivision Emerald Estates 06
MLS Listing ID 5053780
Style Conventional
Bedrooms 4
Full Baths 3
Half Baths 1
HOA Fees $425/ann
HOA Y/N Yes
Abv Grd Liv Area 2,072
Year Built 2005
Annual Tax Amount $4,978
Tax Year 2023
Lot Size 10,118 Sqft
Acres 0.2323
Property Description
Location
State OH
County Stark
Community Clubhouse, Fitness Center, Playground, Tennis Court(S), Pool
Rooms
Basement Full, Finished, Sump Pump
Ensuite Laundry Laundry Room
Interior
Interior Features Wet Bar, Breakfast Bar, Built-in Features, Entrance Foyer, Eat-in Kitchen, Kitchen Island, Bar, Walk-In Closet(s)
Laundry Location Laundry Room
Heating Forced Air, Fireplace(s), Gas
Cooling Central Air
Fireplaces Number 1
Fireplaces Type Gas Log, Gas
Fireplace Yes
Window Features Insulated Windows,Window Treatments
Appliance Dishwasher, Disposal, Microwave, Range, Refrigerator
Laundry Laundry Room
Exterior
Exterior Feature Fire Pit
Garage Attached, Concrete, Driveway, Garage, Garage Door Opener, Garage Faces Side, Storage
Garage Spaces 2.0
Garage Description 2.0
Pool Association, Fenced, Community
Community Features Clubhouse, Fitness Center, Playground, Tennis Court(s), Pool
Waterfront No
Water Access Desc Public
Roof Type Asphalt
Porch Deck, Patio
Parking Type Attached, Concrete, Driveway, Garage, Garage Door Opener, Garage Faces Side, Storage
Private Pool No
Building
Lot Description Back Yard, Corner Lot, Flat, Front Yard, Level, Wooded
Story 2
Sewer Public Sewer
Water Public
Architectural Style Conventional
Level or Stories Two
Schools
School District Jackson Lsd - 7605
Others
HOA Name Emerald Estates
HOA Fee Include Other,Pool(s),Recreation Facilities
Tax ID 01628061
Security Features Smoke Detector(s)
Acceptable Financing Cash, Conventional, FHA, VA Loan
Listing Terms Cash, Conventional, FHA, VA Loan
GET MORE INFORMATION



