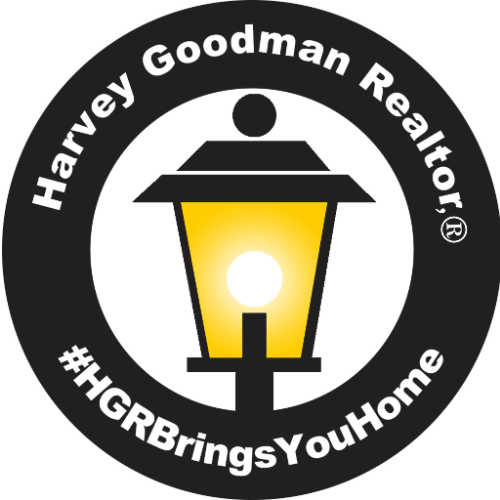1713 Muirfield LN Painesville Township, OH 44077
UPDATED:
10/16/2024 01:14 PM
Key Details
Property Type Single Family Home
Sub Type Single Family Residence
Listing Status Active
Purchase Type For Sale
Square Footage 2,781 sqft
Price per Sqft $131
Subdivision Fairway Pines Sub
MLS Listing ID 5054697
Style Colonial
Bedrooms 4
Full Baths 3
Half Baths 1
HOA Fees $460/ann
HOA Y/N Yes
Abv Grd Liv Area 2,108
Year Built 2019
Annual Tax Amount $6,270
Tax Year 2023
Lot Size 7,623 Sqft
Acres 0.175
Property Description
Location
State OH
County Lake
Community Pool
Direction Southeast
Rooms
Other Rooms Gazebo
Basement Full, Partially Finished, Storage Space, Sump Pump
Interior
Interior Features Ceiling Fan(s), Eat-in Kitchen, Granite Counters, His and Hers Closets, Kitchen Island, Multiple Closets, Pantry, Recessed Lighting, Walk-In Closet(s)
Heating Forced Air, Gas
Cooling Central Air, Ceiling Fan(s), Gas
Fireplace No
Appliance Dishwasher, Disposal, Microwave, Range, Refrigerator
Exterior
Garage Attached, Concrete, Direct Access, Driveway, Electricity, Garage, Garage Door Opener
Garage Spaces 2.0
Garage Description 2.0
Pool Association, Community
Community Features Pool
Waterfront No
Water Access Desc Public
Roof Type Asphalt
Porch Patio
Parking Type Attached, Concrete, Direct Access, Driveway, Electricity, Garage, Garage Door Opener
Private Pool Yes
Building
Lot Description Back Yard
Faces Southeast
Story 2
Builder Name Ryan Homes
Sewer Public Sewer
Water Public
Architectural Style Colonial
Level or Stories Two
Additional Building Gazebo
Schools
School District Riverside Lsd Lake- 4306
Others
HOA Name Meadows at Fairway Pines
HOA Fee Include Common Area Maintenance,Pool(s)
Tax ID 11-B-036-C-00-038-0
Acceptable Financing Cash, Conventional, FHA, VA Loan
Listing Terms Cash, Conventional, FHA, VA Loan
GET MORE INFORMATION



