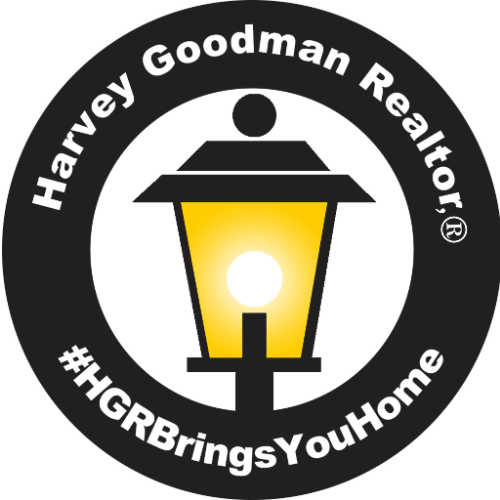Address not disclosed Conneaut, OH 44030
UPDATED:
10/19/2024 02:21 PM
Key Details
Property Type Single Family Home
Sub Type Single Family Residence
Listing Status Active Under Contract
Purchase Type For Sale
Square Footage 2,240 sqft
Price per Sqft $70
MLS Listing ID 5058449
Style Ranch
Bedrooms 2
Full Baths 2
HOA Y/N No
Abv Grd Liv Area 1,120
Year Built 1963
Annual Tax Amount $1,620
Tax Year 2023
Contingent Appraisal,Inspections
Lot Size 6,969 Sqft
Acres 0.16
Property Description
Location
State OH
County Ashtabula
Direction South
Rooms
Basement Full
Main Level Bedrooms 2
Ensuite Laundry In Basement
Interior
Laundry Location In Basement
Heating Forced Air, Gas
Cooling Central Air
Fireplace No
Window Features Window Treatments
Appliance Dryer, Dishwasher, Range, Refrigerator, Washer
Laundry In Basement
Exterior
Garage Attached, Garage
Garage Spaces 1.0
Garage Description 1.0
Fence Chain Link, Gate
Pool None
Waterfront No
Water Access Desc Public
Roof Type Metal
Parking Type Attached, Garage
Private Pool No
Building
Lot Description Corner Lot
Faces South
Sewer Public Sewer
Water Public
Architectural Style Ranch
Level or Stories One
Schools
School District Conneaut Area Csd - 403
Others
Tax ID 122080006400
Acceptable Financing Cash, Conventional, FHA, USDA Loan, VA Loan
Listing Terms Cash, Conventional, FHA, USDA Loan, VA Loan
GET MORE INFORMATION



