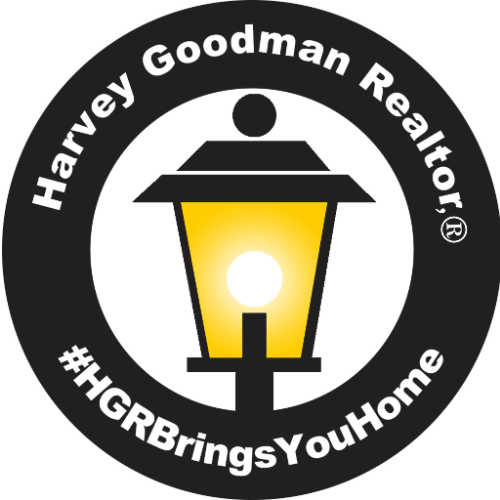33355 Bayberry CT Avon Lake, OH 44012
UPDATED:
10/08/2024 12:15 AM
Key Details
Property Type Single Family Home
Sub Type Single Family Residence
Listing Status Pending
Purchase Type For Sale
Square Footage 2,496 sqft
Price per Sqft $206
Subdivision Waterside Cross S Sub
MLS Listing ID 5063865
Style Colonial,Traditional
Bedrooms 4
Full Baths 2
Half Baths 1
HOA Fees $630/ann
HOA Y/N Yes
Abv Grd Liv Area 2,496
Year Built 2006
Annual Tax Amount $6,347
Tax Year 2023
Lot Size 0.269 Acres
Acres 0.2693
Property Description
This picture perfect home will capture anyone?s heart!
On a beautifully landscaped corner lot, prepare to fall in love! Updates galore and exquisite unique details make this home one of a kind. Meticulously maintained by the original owner since 2006, rest assured you are stepping into a home that cannot be duplicated! Walk right in to the spacious foyer through your solid Pella door. The entire first floor has stunning hardwood, and rooms have been freshly painted! The living room is inviting you in, with large windows to allow natural light, and the gas fireplace for cozy nights. Your kitchen is spacious, and timeless! The cherry maple cabinetry and granite countertops with island are luxurious and ready for your use! Beyond the kitchen, you will find your custom made, unbelievable three seasons room, boasting brand new window treatments that come with a 1 time replacement warranty. From your backyard and three seasons room, the Avon Lake fireworks display is perfectly visible on the Fourth of July! Enjoy the community pool, less than two minutes from home!
All mechanicals have been maintained and inspected twice a year! Find your gorgeous brick patio leading out to your spacious yard, perfect for entertaining! Upstairs, you will find four spacious bedrooms with large closets. The primary bedroom boasts a bathroom with marble counters, and a custom made two person shower with a jet jacuzzi tub! The side load, spacious, two car garage with ample storage! Avon Lake School District- marked with distinction!
You absolutely cannot miss this chance of a lifetime!! Call your Realtor now!
Location
State OH
County Lorain
Community Common Grounds/Area, Clubhouse, Pool
Direction West
Rooms
Basement Full, Concrete, Storage Space, Sump Pump
Ensuite Laundry In Basement
Interior
Interior Features Ceiling Fan(s), Chandelier, Crown Molding, Double Vanity, Entrance Foyer, Eat-in Kitchen, Granite Counters, High Ceilings, Kitchen Island, Open Floorplan, Pantry, See Remarks, Soaking Tub, Vaulted Ceiling(s), Natural Woodwork, Walk-In Closet(s), Jetted Tub
Laundry Location In Basement
Heating Forced Air, Fireplace(s)
Cooling Central Air, Ceiling Fan(s)
Fireplaces Number 1
Fireplaces Type Gas Log, Gas Starter, Living Room, See Through, Gas
Fireplace Yes
Window Features Insulated Windows,Window Treatments
Appliance Cooktop, Dryer, Dishwasher, Freezer, Microwave, Refrigerator, Washer
Laundry In Basement
Exterior
Exterior Feature Built-in Barbecue, Barbecue, Sprinkler/Irrigation, Outdoor Grill
Garage Attached, Garage
Garage Spaces 2.0
Garage Description 2.0
Fence None
Pool Above Ground, Association, In Ground, Outdoor Pool, Community
Community Features Common Grounds/Area, Clubhouse, Pool
Waterfront No
View Y/N Yes
Water Access Desc Public
View Neighborhood, Pool
Roof Type Asphalt,Fiberglass
Porch Enclosed, Front Porch, Patio, Porch, Screened
Parking Type Attached, Garage
Private Pool No
Building
Lot Description Back Yard
Faces West
Story 2
Foundation Block
Sewer Public Sewer
Water Public
Architectural Style Colonial, Traditional
Level or Stories Two
Schools
School District Avon Lake Csd - 4702
Others
HOA Name Waterside Crossing
HOA Fee Include Association Management,Common Area Maintenance,Pool(s),Reserve Fund,See Remarks
Tax ID 04-00-008-101-108
Security Features Security System,Smoke Detector(s)
Acceptable Financing Cash, Conventional, FHA
Listing Terms Cash, Conventional, FHA
GET MORE INFORMATION



