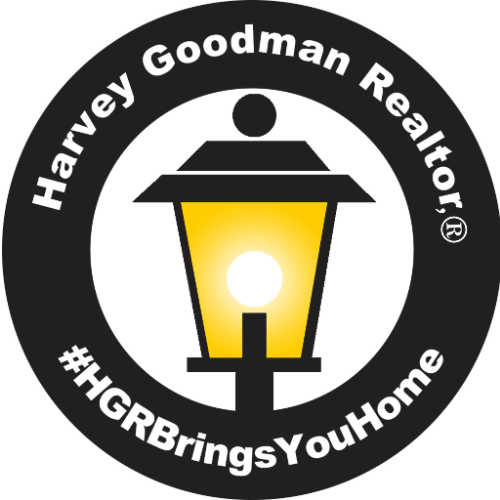661 Innisbrook LN Avon Lake, OH 44012
UPDATED:
10/14/2024 05:13 PM
Key Details
Property Type Single Family Home
Sub Type Single Family Residence
Listing Status Active
Purchase Type For Sale
Square Footage 5,264 sqft
Price per Sqft $151
Subdivision Legacy Isle
MLS Listing ID 5062963
Style Colonial
Bedrooms 3
Full Baths 3
Half Baths 1
HOA Fees $350
HOA Y/N Yes
Abv Grd Liv Area 3,264
Year Built 2023
Annual Tax Amount $12,251
Tax Year 2023
Property Description
Location
State OH
County Lorain
Community Golf, Pool
Direction West
Rooms
Basement Full, Sump Pump
Main Level Bedrooms 1
Ensuite Laundry In Unit
Interior
Interior Features Entrance Foyer
Laundry Location In Unit
Heating Forced Air, Gas
Cooling Central Air
Fireplaces Number 1
Fireplace Yes
Appliance Built-In Oven, Cooktop, Dishwasher, Microwave, Refrigerator
Laundry In Unit
Exterior
Garage Attached, Garage, Garage Door Opener, Paved
Garage Spaces 2.0
Garage Description 2.0
Pool Community
Community Features Golf, Pool
Waterfront No
Water Access Desc Public
Roof Type Asphalt,Fiberglass
Porch Covered, Porch
Parking Type Attached, Garage, Garage Door Opener, Paved
Private Pool Yes
Building
Faces West
Story 2
Builder Name Pulte
Sewer Public Sewer
Water Public
Architectural Style Colonial
Level or Stories Two
Schools
School District Avon Lake Csd - 4702
Others
HOA Name Legacy Isle HOA
HOA Fee Include Association Management,Maintenance Grounds,Recreation Facilities,Snow Removal
Tax ID 04-00-020-720-010
Security Features Smoke Detector(s)
Acceptable Financing Cash, Conventional, FHA, VA Loan
Listing Terms Cash, Conventional, FHA, VA Loan
Pets Description Yes
GET MORE INFORMATION



