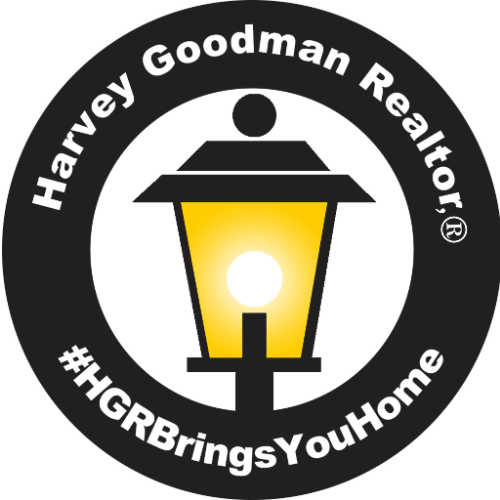S/L 136 Kirkham DR Norton, OH 44203
OPEN HOUSE
Wed Nov 06, 2:00pm - 5:00pm
Sat Nov 09, 1:00pm - 4:00pm
Sun Nov 10, 1:00pm - 4:00pm
UPDATED:
11/03/2024 10:36 PM
Key Details
Property Type Single Family Home
Sub Type Single Family Residence
Listing Status Active
Purchase Type For Sale
Square Footage 2,540 sqft
Price per Sqft $137
Subdivision Brookside Greens
MLS Listing ID 5063892
Style Colonial
Bedrooms 3
Full Baths 3
Construction Status To Be Built
HOA Fees $425/ann
HOA Y/N Yes
Abv Grd Liv Area 2,540
Tax Year 2023
Lot Size 8,712 Sqft
Acres 0.2
Property Description
Location
State OH
County Summit
Community Other, Playground, Pool
Rooms
Basement Full, Unfinished
Main Level Bedrooms 1
Interior
Heating Forced Air, Gas
Cooling Central Air
Fireplace No
Appliance Dryer, Dishwasher, Disposal, Microwave, Range, Refrigerator, Washer
Exterior
Garage Attached, Electricity, Garage, Paved
Garage Spaces 2.0
Garage Description 2.0
Pool Community
Community Features Other, Playground, Pool
Waterfront No
Water Access Desc Public
Roof Type Asphalt,Fiberglass
Accessibility None
Parking Type Attached, Electricity, Garage, Paved
Private Pool No
Building
Sewer Public Sewer
Water Public
Architectural Style Colonial
Level or Stories Two
Construction Status To Be Built
Schools
School District Norton Csd - 7711
Others
HOA Name Brookside Greens
HOA Fee Include Recreation Facilities
Tax ID TBD
Security Features Carbon Monoxide Detector(s),Smoke Detector(s)
Acceptable Financing Cash, Conventional, FHA, VA Loan
Listing Terms Cash, Conventional, FHA, VA Loan
Special Listing Condition Builder Owned
GET MORE INFORMATION



