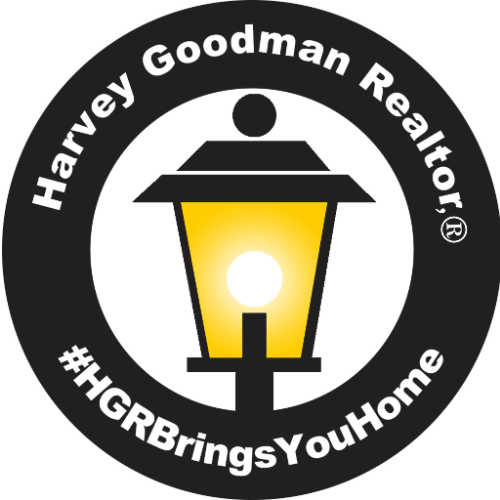36859 Amalfi RD North Ridgeville, OH 44039
UPDATED:
10/31/2024 02:33 PM
Key Details
Property Type Single Family Home
Sub Type Single Family Residence
Listing Status Active
Purchase Type For Sale
Square Footage 3,784 sqft
Price per Sqft $169
Subdivision North Ridge Pointe Sub 4
MLS Listing ID 5072637
Style Ranch
Bedrooms 4
Full Baths 4
HOA Fees $565/ann
HOA Y/N Yes
Abv Grd Liv Area 2,392
Year Built 2020
Annual Tax Amount $9,225
Tax Year 2023
Lot Size 0.500 Acres
Acres 0.5
Property Description
space with an additional bedroom, full bath, and family room, making this beautiful Lyndhurst ranch ideal for entertaining. The garage has both hot and cold water supply and a 220v outlet for electric vehicle charging. The driveway is extra wide for convenient parking. This property is likely to attract a lot of interest as there are too many upgrades to list, so schedule a showing today.
Location
State OH
County Lorain
Community Playground, Tennis Court(S), Pool
Direction East
Rooms
Basement Full, Partially Finished, Sump Pump
Main Level Bedrooms 3
Ensuite Laundry Washer Hookup, Electric Dryer Hookup, Main Level, Laundry Room
Interior
Interior Features Breakfast Bar, Ceiling Fan(s), Chandelier, Entrance Foyer, High Ceilings, Kitchen Island, Primary Downstairs, Open Floorplan, Pantry, Stone Counters, Recessed Lighting, Storage, Wired for Data, Natural Woodwork, Walk-In Closet(s)
Laundry Location Washer Hookup,Electric Dryer Hookup,Main Level,Laundry Room
Heating Forced Air, Fireplace(s), Gas
Cooling Central Air, Ceiling Fan(s)
Fireplaces Number 1
Fireplaces Type Blower Fan, Family Room, Glass Doors, Gas Log, Gas Starter, Raised Hearth, Gas
Fireplace Yes
Window Features Blinds,Double Pane Windows,ENERGY STAR Qualified Windows,Screens,Window Treatments
Appliance Built-In Oven, Cooktop, Dishwasher, Microwave, Refrigerator
Laundry Washer Hookup, Electric Dryer Hookup, Main Level, Laundry Room
Exterior
Exterior Feature Garden, Lighting
Garage Attached, Driveway, Electricity, Garage Faces Front, Garage, Garage Door Opener, Paved, Storage, Water Available
Garage Spaces 3.0
Garage Description 3.0
Fence None
Pool Association, In Ground, Community
Community Features Playground, Tennis Court(s), Pool
Waterfront No
Water Access Desc Public
View Neighborhood
Roof Type Asphalt,Fiberglass
Porch Rear Porch, Covered, Front Porch
Parking Type Attached, Driveway, Electricity, Garage Faces Front, Garage, Garage Door Opener, Paved, Storage, Water Available
Private Pool No
Building
Lot Description Back Yard, Front Yard, Landscaped, Few Trees
Faces East
Foundation Concrete Perimeter
Builder Name Drees
Sewer Public Sewer
Water Public
Architectural Style Ranch
Level or Stories One
Schools
School District North Ridgeville Csd - 4711
Others
HOA Name Lawrence Management
HOA Fee Include Common Area Maintenance,Maintenance Grounds,Pool(s),Recreation Facilities
Tax ID 07-00-031-900-003
Security Features Carbon Monoxide Detector(s),Smoke Detector(s)
Acceptable Financing Cash, Conventional, FHA, VA Loan
Listing Terms Cash, Conventional, FHA, VA Loan
GET MORE INFORMATION



