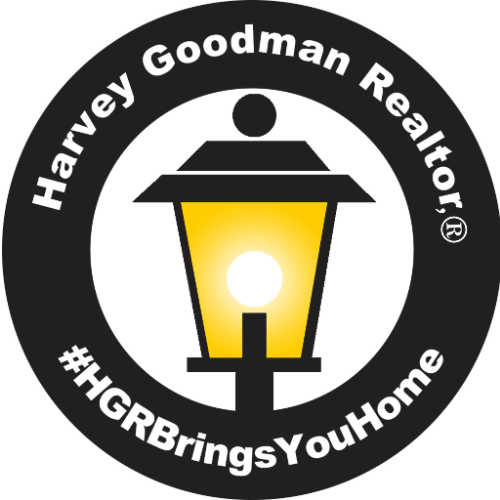2145 N Taylor RD Cleveland, OH 44112
UPDATED:
10/25/2024 05:44 PM
Key Details
Property Type Single Family Home
Sub Type Single Family Residence
Listing Status Active
Purchase Type For Sale
Square Footage 2,774 sqft
Price per Sqft $126
Subdivision Brunswick Park
MLS Listing ID 5048406
Style Cape Cod
Bedrooms 3
Full Baths 3
Half Baths 1
Construction Status New Construction
HOA Y/N No
Abv Grd Liv Area 1,579
Year Built 2022
Annual Tax Amount $9,840
Tax Year 2023
Lot Size 6,499 Sqft
Acres 0.1492
Property Description
The attached two-car garage is a standout feature, equipped with extra high ceilings for additional storage racks, has electric, water access, and drainage. It also includes a garage door opener for ease of use and efficiency. With its proximity to downtown Cleveland and a range of modern amenities, this property offers the perfect balance of suburban tranquility and city convenience. Home Warranty provided!
Location
State OH
County Cuyahoga
Rooms
Basement Full
Main Level Bedrooms 1
Ensuite Laundry In Hall, Laundry Room
Interior
Interior Features Chandelier, Double Vanity, Entrance Foyer, Eat-in Kitchen, Granite Counters, High Ceilings, His and Hers Closets, In-Law Floorplan, Primary Downstairs, Multiple Closets, Open Floorplan, Pantry, Recessed Lighting
Laundry Location In Hall,Laundry Room
Heating Forced Air
Cooling Central Air, Ceiling Fan(s), ENERGY STAR Qualified Equipment
Fireplaces Number 1
Fireplaces Type Blower Fan, Electric, Insert, Living Room, Other
Fireplace Yes
Window Features ENERGY STAR Qualified Windows,Insulated Windows,Screens
Appliance Dryer, Dishwasher, Microwave, Range, Refrigerator, Washer
Laundry In Hall, Laundry Room
Exterior
Exterior Feature Fire Pit
Garage Attached, Drain, Driveway, Electricity, Garage, Garage Door Opener, Lighted, Garage Faces Side
Garage Spaces 2.5
Garage Description 2.5
Fence None
Waterfront No
Water Access Desc Public
View Neighborhood
Roof Type Asphalt,Fiberglass
Porch Deck, Front Porch
Parking Type Attached, Drain, Driveway, Electricity, Garage, Garage Door Opener, Lighted, Garage Faces Side
Private Pool No
Building
Lot Description Corner Lot, City Lot, Landscaped
Foundation See Remarks
Builder Name PPMLLC
Sewer Public Sewer
Water Public
Architectural Style Cape Cod
Level or Stories Two, Three Or More
New Construction Yes
Construction Status New Construction
Schools
School District East Cleveland Csd - 1812
Others
Tax ID 681-04-091
Acceptable Financing Cash, Conventional, 1031 Exchange, FHA, VA Loan
Listing Terms Cash, Conventional, 1031 Exchange, FHA, VA Loan
GET MORE INFORMATION



