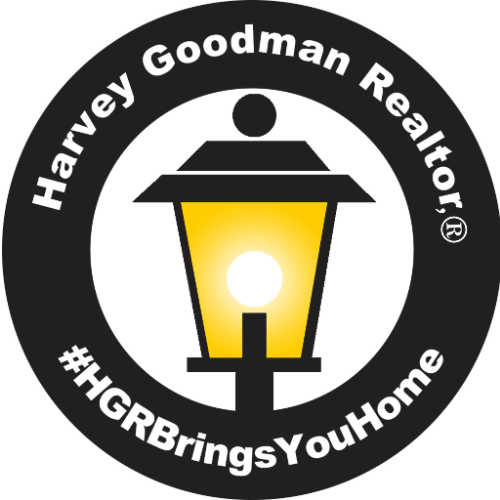16543 Currier DR Strongsville, OH 44136
UPDATED:
10/07/2024 12:09 PM
Key Details
Property Type Single Family Home
Sub Type Single Family Residence
Listing Status Active Under Contract
Purchase Type For Sale
Square Footage 2,991 sqft
Price per Sqft $160
Subdivision Bears Paw
MLS Listing ID 5072333
Style Colonial
Bedrooms 4
Full Baths 2
Half Baths 1
HOA Y/N No
Abv Grd Liv Area 2,991
Year Built 1993
Annual Tax Amount $6,816
Tax Year 2023
Contingent Inspections
Lot Size 0.393 Acres
Acres 0.393
Property Description
Location
State OH
County Cuyahoga
Community Sidewalks
Direction North
Rooms
Basement Concrete, Partially Finished
Ensuite Laundry Washer Hookup, Electric Dryer Hookup, Main Level, Laundry Room, Laundry Tub, Sink
Interior
Interior Features Tray Ceiling(s), Ceiling Fan(s), Chandelier, Crown Molding, Double Vanity, Entrance Foyer, Eat-in Kitchen, High Ceilings, His and Hers Closets, Kitchen Island, Laminate Counters, Multiple Closets, Open Floorplan, Pantry, Recessed Lighting, Storage, Soaking Tub, Vaulted Ceiling(s), Walk-In Closet(s), Jetted Tub
Laundry Location Washer Hookup,Electric Dryer Hookup,Main Level,Laundry Room,Laundry Tub,Sink
Heating Forced Air, Fireplace(s), Gas
Cooling Attic Fan, Central Air, Ceiling Fan(s), Electric, Humidity Control
Fireplaces Number 1
Fireplaces Type Family Room, Gas Log, Raised Hearth, Wood Burning, Gas
Fireplace Yes
Window Features Blinds,Bay Window(s),Garden Window(s),Screens,Skylight(s),Wood Frames,Window Treatments
Appliance Dryer, Dishwasher, Disposal, Humidifier, Microwave, Range, Refrigerator, Washer
Laundry Washer Hookup, Electric Dryer Hookup, Main Level, Laundry Room, Laundry Tub, Sink
Exterior
Exterior Feature Fire Pit, Sprinkler/Irrigation, Lighting, Private Yard
Garage Attached, Drain, Direct Access, Electricity, Garage, Garage Door Opener, Paved, Workshop in Garage, Water Available
Garage Spaces 2.0
Garage Description 2.0
Community Features Sidewalks
Waterfront No
View Y/N Yes
Water Access Desc Public
View Park/Greenbelt, Trees/Woods
Roof Type Asphalt,Shingle
Porch Patio
Parking Type Attached, Drain, Direct Access, Electricity, Garage, Garage Door Opener, Paved, Workshop in Garage, Water Available
Private Pool No
Building
Lot Description < 1/2 Acre, Back Yard, Dead End, Front Yard, Sprinklers In Front, Irregular Lot, Landscaped, Private, Many Trees, Wooded
Faces North
Story 2
Foundation Block
Sewer Public Sewer
Water Public
Architectural Style Colonial
Level or Stories Two
Schools
School District Strongsville Csd - 1830
Others
Tax ID 397-32-039
Security Features Carbon Monoxide Detector(s),Smoke Detector(s)
Acceptable Financing Cash, Conventional
Listing Terms Cash, Conventional
Special Listing Condition Standard
GET MORE INFORMATION



