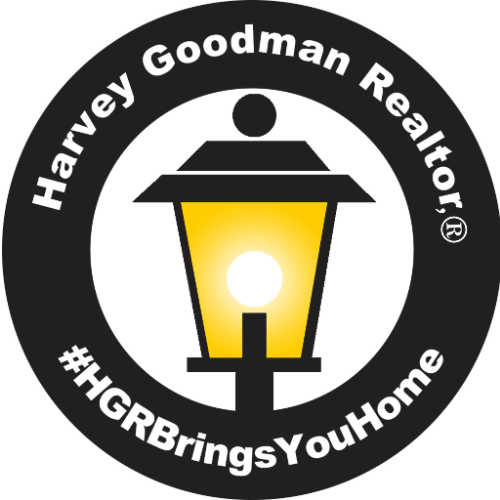224 Mission DR Akron, OH 44301
UPDATED:
10/10/2024 06:10 PM
Key Details
Property Type Single Family Home
Sub Type Single Family Residence
Listing Status Active Under Contract
Purchase Type For Sale
Square Footage 980 sqft
Price per Sqft $142
Subdivision Firestone Park
MLS Listing ID 5074501
Style Cape Cod,Patio Home
Bedrooms 3
Full Baths 1
HOA Y/N No
Abv Grd Liv Area 980
Year Built 1943
Annual Tax Amount $1,987
Tax Year 2023
Contingent Appraisal,Inspections
Lot Size 7,370 Sqft
Acres 0.1692
Property Description
Location
State OH
County Summit
Direction East
Rooms
Other Rooms Garage(s)
Basement Daylight, Full, Interior Entry, Concrete, Unfinished
Main Level Bedrooms 2
Ensuite Laundry Washer Hookup, Electric Dryer Hookup, In Basement, Laundry Tub, Sink
Interior
Interior Features Eat-in Kitchen, Laminate Counters, Primary Downstairs
Laundry Location Washer Hookup,Electric Dryer Hookup,In Basement,Laundry Tub,Sink
Heating Forced Air, Gas
Cooling Central Air, Electric
Fireplace No
Window Features Blinds,Insulated Windows,Screens,Shutters
Appliance Dryer, Range, Refrigerator, Washer
Laundry Washer Hookup, Electric Dryer Hookup, In Basement, Laundry Tub, Sink
Exterior
Garage Concrete, Detached, Electricity, Garage, Garage Door Opener, Oversized
Garage Spaces 1.0
Garage Description 1.0
Waterfront No
Water Access Desc Public
Roof Type Asphalt,Fiberglass
Porch Patio, Porch
Parking Type Concrete, Detached, Electricity, Garage, Garage Door Opener, Oversized
Private Pool No
Building
Lot Description Back Yard, Front Yard, Gentle Sloping, Landscaped
Faces East
Foundation Block
Sewer Public Sewer
Water Public
Architectural Style Cape Cod, Patio Home
Level or Stories One and One Half, Two
Additional Building Garage(s)
Schools
School District Akron Csd - 7701
Others
Tax ID 6836394
Special Listing Condition Standard
GET MORE INFORMATION



