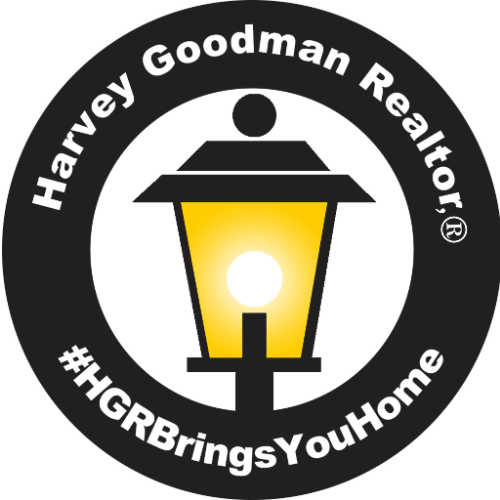17552 Fairlawn DR Chagrin Falls, OH 44023
UPDATED:
10/21/2024 11:43 PM
Key Details
Property Type Condo
Sub Type Condominium
Listing Status Active
Purchase Type For Sale
Square Footage 3,200 sqft
Price per Sqft $103
Subdivision Tanglewood Green
MLS Listing ID 5074050
Style Other
Bedrooms 3
Full Baths 3
Half Baths 1
HOA Fees $600/ann
HOA Y/N Yes
Abv Grd Liv Area 2,100
Year Built 1971
Annual Tax Amount $3,644
Tax Year 2023
Lot Size 1,524 Sqft
Acres 0.035
Property Description
Location
State OH
County Geauga
Community Common Grounds/Area, Golf, Lake, Playground, Tennis Court(S)
Rooms
Basement Finished
Main Level Bedrooms 1
Ensuite Laundry Inside, In Basement, Laundry Room, In Unit
Interior
Interior Features Wet Bar, Breakfast Bar, Built-in Features, Primary Downstairs, See Remarks
Laundry Location Inside,In Basement,Laundry Room,In Unit
Heating Forced Air, Gas
Cooling Central Air
Fireplace No
Appliance Dryer, Dishwasher, Microwave, Range, Refrigerator, Water Softener, Washer
Laundry Inside, In Basement, Laundry Room, In Unit
Exterior
Exterior Feature Fire Pit
Garage Additional Parking, Detached, Garage
Garage Spaces 2.0
Garage Description 2.0
Fence Back Yard, Privacy
Community Features Common Grounds/Area, Golf, Lake, Playground, Tennis Court(s)
Waterfront No
Waterfront Description Lake Privileges
Water Access Desc Private
Roof Type Asphalt,Fiberglass
Porch Deck
Parking Type Additional Parking, Detached, Garage
Private Pool No
Building
Dwelling Type Townhouse
Story 2
Sewer Public Sewer
Water Private
Architectural Style Other
Level or Stories Three Or More
Schools
School District Kenston Lsd - 2804
Others
HOA Name Tanglewood Green
HOA Fee Include Insurance,Maintenance Grounds,Maintenance Structure,Reserve Fund,Snow Removal,Trash
Tax ID 02-306350
Special Listing Condition Standard
Pets Description Yes
GET MORE INFORMATION



