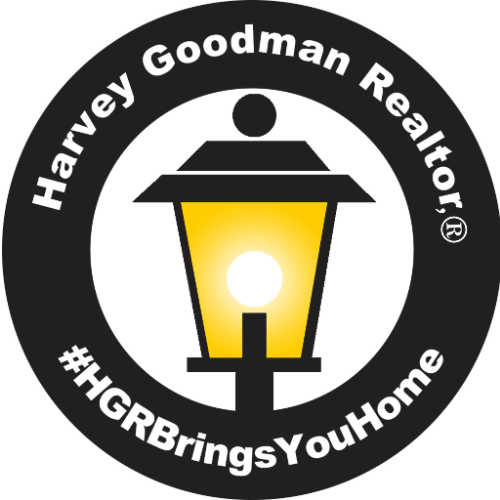114 Erin CT Elyria, OH 44035
UPDATED:
10/21/2024 08:27 PM
Key Details
Property Type Single Family Home
Sub Type Single Family Residence
Listing Status Pending
Purchase Type For Sale
Square Footage 3,602 sqft
Price per Sqft $85
MLS Listing ID 5075929
Style Colonial
Bedrooms 4
Full Baths 2
Half Baths 1
HOA Y/N No
Abv Grd Liv Area 1,861
Year Built 2002
Annual Tax Amount $3,536
Tax Year 2023
Lot Size 0.310 Acres
Acres 0.31
Property Description
The eat-in kitchen and dining area boasts a breakfast bar, elegant granite countertops with a stylish tile backsplash, and sliding glass doors off the dining area that lead to a newly stained deck, perfect for entertaining by the pool. The adjacent family room, with its expansive windows, offers a cozy retreat for relaxation.
Retreat to the first-floor master suite, a true sanctuary featuring high ceilings, and plush carpeting. The luxurious ensuite bathroom includes a double vanity, a soothing whirlpool tub, and a spacious walk-in closet, and private toilet area ensuring your personal comfort and privacy.
Convenience abounds with a first-floor laundry room and easy access to the upper level, where you?ll find two additional bedrooms, both with high ceilings, large windows, and ceiling fans, along with a full bathroom for family and guests.
Venture down to the lower-level rec room, designed for entertainment with recessed lighting and new carpeting throughout. An additional bedroom with egress offers flexibility for guests or an office, complemented by ample storage space and a new 2.5-ton Trane AC system for year-round comfort.
Step outside to your expansive fenced backyard, featuring a shed and plenty of open grassy areas for play and relaxation. This home is not just a place to live; it?s a lifestyle waiting for you to embrace. Don?t miss your chance to make this Colonial gem your own!
Location
State OH
County Lorain
Direction South
Rooms
Other Rooms Outbuilding, Storage
Basement Full, Finished
Main Level Bedrooms 1
Ensuite Laundry Main Level
Interior
Interior Features Breakfast Bar, Ceiling Fan(s), Double Vanity, Entrance Foyer, Granite Counters, High Ceilings, Open Floorplan, Recessed Lighting, Vaulted Ceiling(s), Walk-In Closet(s)
Laundry Location Main Level
Heating Forced Air, Fireplace(s), Gas
Cooling Central Air
Fireplaces Number 1
Fireplaces Type Great Room, Gas
Fireplace Yes
Appliance Dryer, Dishwasher, Microwave, Range, Refrigerator, Washer
Laundry Main Level
Exterior
Garage Attached, Garage, Garage Door Opener, Paved, Water Available
Garage Spaces 2.0
Garage Description 2.0
Fence Full, Other
Pool Above Ground
Waterfront No
Water Access Desc Public
Roof Type Asphalt,Fiberglass
Accessibility None
Porch Deck, Front Porch
Parking Type Attached, Garage, Garage Door Opener, Paved, Water Available
Private Pool Yes
Building
Lot Description Cul-De-Sac, Dead End, Irregular Lot
Faces South
Sewer Public Sewer
Water Public
Architectural Style Colonial
Level or Stories Two
Additional Building Outbuilding, Storage
Schools
School District Midview Lsd - 4710
Others
Tax ID 10-00-005-107-632
Acceptable Financing Cash, Conventional, FHA, VA Loan
Listing Terms Cash, Conventional, FHA, VA Loan
GET MORE INFORMATION



