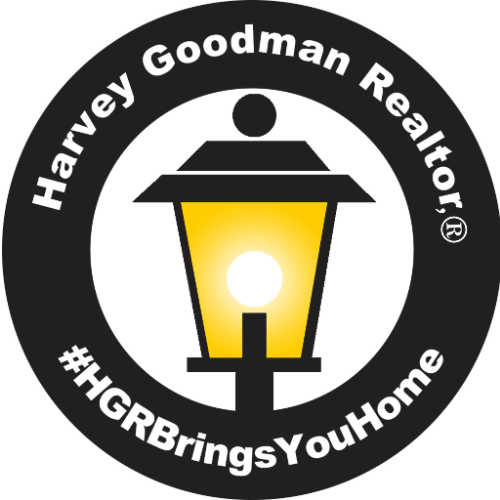7611 N Apple Creek RD Sterling, OH 44276
UPDATED:
11/02/2024 06:51 PM
Key Details
Property Type Single Family Home
Sub Type Single Family Residence
Listing Status Active
Purchase Type For Sale
Square Footage 1,652 sqft
Price per Sqft $174
MLS Listing ID 5077435
Style Traditional
Bedrooms 4
Full Baths 2
HOA Y/N No
Abv Grd Liv Area 1,652
Year Built 1910
Annual Tax Amount $2,436
Tax Year 2023
Lot Size 2.000 Acres
Acres 2.0
Property Description
Discover your idyllic country retreat on this sprawling 2-acre property. With updates begun in 2022, this historic farmhouse offers a unique opportunity to create your dream home.
Inside, you'll find a bright and spacious layout with fresh paint, new carpet, and a modern laundry room conveniently located on the first floor. Updates also include a new well driver for consistent water pressure, a high-efficiency electric heat pump and air conditioning system, and dual water heaters for added convenience.
The property's outdoor features are equally impressive. A barn with two horse stalls, a pig pen, and a fenced pasture provide ample space for your agricultural pursuits. Additionally, you'll find a detached garage and a storage shed for your equipment and supplies. With plenty of room to expand and personalize, this property offers endless possibilities for your creative vision.
Don't miss this chance to own your piece of paradise. Schedule a showing today!
Location
State OH
County Wayne
Rooms
Other Rooms Barn(s), Garage(s), Outbuilding, Pole Barn, Stable(s)
Basement Crawl Space, Full, Interior Entry, Unfinished, Walk-Out Access, Sump Pump
Main Level Bedrooms 1
Ensuite Laundry Main Level
Interior
Laundry Location Main Level
Heating Heat Pump, Propane
Cooling Central Air
Fireplaces Number 1
Fireplaces Type Wood Burning
Fireplace Yes
Appliance Dishwasher, Microwave, Range, Refrigerator
Laundry Main Level
Exterior
Garage Additional Parking, Detached, Electricity, Garage
Garage Spaces 2.0
Garage Description 2.0
Waterfront No
Water Access Desc Well
Roof Type Asphalt
Porch Front Porch
Parking Type Additional Parking, Detached, Electricity, Garage
Private Pool No
Building
Lot Description Agricultural, Farm, Horse Property, Pasture
Foundation Block
Sewer Septic Tank
Water Well
Architectural Style Traditional
Level or Stories Two
Additional Building Barn(s), Garage(s), Outbuilding, Pole Barn, Stable(s)
Schools
School District Green Lsd (Wayne)- 8503
Others
Tax ID 31-00652.001
Special Listing Condition Standard
GET MORE INFORMATION



