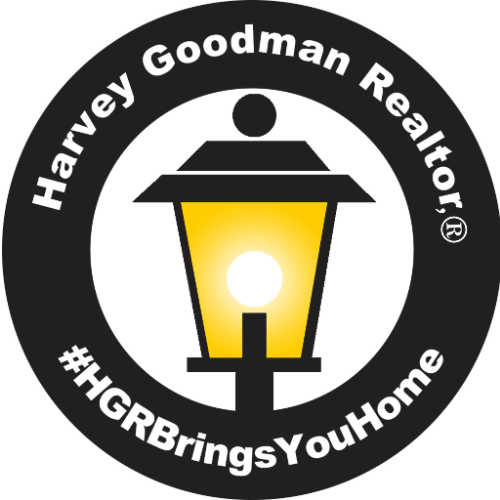Address not disclosed Ravenna, OH 44266
UPDATED:
10/22/2024 04:38 PM
Key Details
Property Type Single Family Home
Sub Type Single Family Residence
Listing Status Pending
Purchase Type For Sale
Square Footage 3,744 sqft
Price per Sqft $100
Subdivision Garfield
MLS Listing ID 5077801
Style Conventional,Ranch
Bedrooms 3
Full Baths 3
HOA Y/N No
Abv Grd Liv Area 2,294
Year Built 1993
Annual Tax Amount $3,746
Tax Year 2023
Lot Size 4.170 Acres
Acres 4.17
Property Description
Location
State OH
County Portage
Rooms
Other Rooms Barn(s)
Basement Full, Finished, Sump Pump, Storage Space
Main Level Bedrooms 3
Ensuite Laundry Washer Hookup, Electric Dryer Hookup, Main Level
Interior
Interior Features Ceiling Fan(s), Eat-in Kitchen, High Ceilings, Kitchen Island, Open Floorplan, Pantry, Recessed Lighting, Storage, Walk-In Closet(s)
Laundry Location Washer Hookup,Electric Dryer Hookup,Main Level
Heating Electric, Geothermal
Cooling Central Air, Geothermal
Fireplaces Number 1
Fireplaces Type Wood Burning
Fireplace Yes
Appliance Dishwasher, Disposal, Range, Water Softener
Laundry Washer Hookup, Electric Dryer Hookup, Main Level
Exterior
Exterior Feature Private Yard
Garage Driveway, Garage, Garage Door Opener, Paved
Garage Spaces 2.0
Garage Description 2.0
Fence Back Yard, Chain Link
Waterfront No
Water Access Desc Well
Roof Type Asbestos Shingle
Accessibility Customized Wheelchair Accessible, Accessible Doors, Accessible Entrance, Walker-Accessible Stairs
Porch Rear Porch, Covered, Deck, Enclosed, Patio, Porch
Parking Type Driveway, Garage, Garage Door Opener, Paved
Private Pool No
Building
Lot Description Agricultural, Front Yard, Private, Stream/Creek, Secluded, Spring, Wooded
Story 1
Foundation Block
Sewer Septic Tank
Water Well
Architectural Style Conventional, Ranch
Level or Stories One
Additional Building Barn(s)
Schools
School District James A Garfield Lsd - 6704
Others
Tax ID 18-093-00-00-004-001
Security Features Security System,Carbon Monoxide Detector(s),Smoke Detector(s)
Acceptable Financing Cash, Conventional, FHA, VA Loan
Listing Terms Cash, Conventional, FHA, VA Loan
Special Listing Condition Standard
GET MORE INFORMATION



