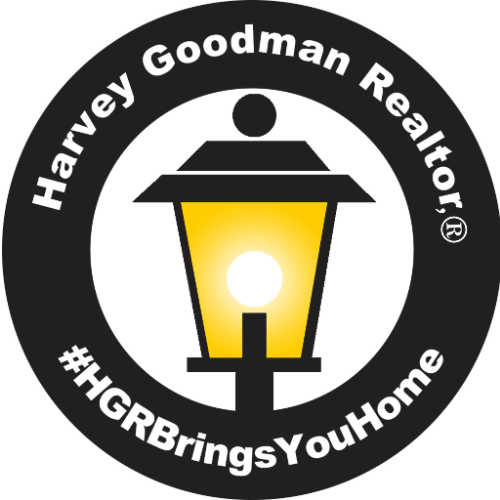4554 Garrett DR Norton, OH 44203
UPDATED:
10/21/2024 01:35 PM
Key Details
Property Type Single Family Home
Sub Type Single Family Residence
Listing Status Active
Purchase Type For Sale
Square Footage 2,313 sqft
Price per Sqft $124
Subdivision Weller Estates
MLS Listing ID 5077573
Style Ranch
Bedrooms 4
Full Baths 2
HOA Y/N No
Abv Grd Liv Area 1,756
Year Built 1964
Annual Tax Amount $2,560
Tax Year 2023
Lot Size 0.502 Acres
Acres 0.5016
Property Description
Location
State OH
County Summit
Rooms
Other Rooms Shed(s)
Basement Full, Finished
Main Level Bedrooms 4
Interior
Interior Features Entrance Foyer, Pantry, Solar Tube(s)
Heating Forced Air, Gas
Cooling Central Air
Fireplaces Number 1
Fireplaces Type Gas, Living Room
Fireplace Yes
Appliance Dryer, Dishwasher, Microwave, Range, Refrigerator, Water Softener, Washer
Exterior
Exterior Feature Gas Grill, Storage
Garage Attached Carport, Concrete
Garage Spaces 2.0
Garage Description 2.0
Waterfront No
Water Access Desc Private
Roof Type Asphalt
Porch Deck, Porch
Parking Type Attached Carport, Concrete
Private Pool No
Building
Lot Description Back Yard
Sewer Septic Tank
Water Private
Architectural Style Ranch
Level or Stories One
Additional Building Shed(s)
Schools
School District Norton Csd - 7711
Others
Tax ID 4604668
Special Listing Condition Standard
GET MORE INFORMATION



