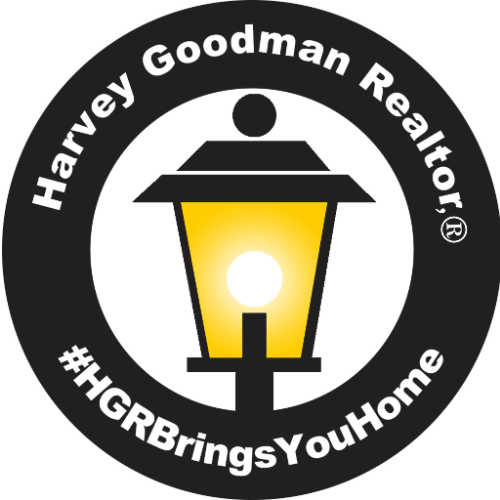355 Jaycox RD Avon Lake, OH 44012
UPDATED:
10/25/2024 12:59 PM
Key Details
Property Type Single Family Home
Sub Type Single Family Residence
Listing Status Active
Purchase Type For Sale
Square Footage 3,268 sqft
Price per Sqft $105
Subdivision Avon
MLS Listing ID 5077414
Style Other
Bedrooms 4
Full Baths 3
Construction Status Updated/Remodeled
HOA Y/N No
Abv Grd Liv Area 2,104
Year Built 1900
Annual Tax Amount $3,984
Tax Year 2023
Lot Size 0.670 Acres
Acres 0.67
Property Description
Location
State OH
County Lorain
Rooms
Other Rooms Shed(s)
Basement Full, Interior Entry, Storage Space
Main Level Bedrooms 1
Ensuite Laundry Washer Hookup, Gas Dryer Hookup, Inside, Lower Level, Laundry Tub, Sink
Interior
Interior Features Cedar Closet(s), Ceiling Fan(s), Granite Counters, High Ceilings, Open Floorplan
Laundry Location Washer Hookup,Gas Dryer Hookup,Inside,Lower Level,Laundry Tub,Sink
Heating Forced Air
Cooling Central Air
Fireplaces Number 1
Fireplace Yes
Appliance Dryer, Dishwasher, Microwave, Range, Refrigerator, Washer
Laundry Washer Hookup, Gas Dryer Hookup, Inside, Lower Level, Laundry Tub, Sink
Exterior
Exterior Feature Storage
Garage Attached, Basement, Concrete, Driveway, Electricity, Enclosed, Garage Faces Front, Garage, Garage Door Opener, Inside Entrance
Garage Spaces 2.0
Garage Description 2.0
Fence None
Pool None
Waterfront No
Water Access Desc Public,Well
View Neighborhood
Roof Type Metal
Porch Covered, Enclosed, Front Porch, Patio, Porch, Screened
Parking Type Attached, Basement, Concrete, Driveway, Electricity, Enclosed, Garage Faces Front, Garage, Garage Door Opener, Inside Entrance
Private Pool No
Building
Lot Description Back Yard, Corner Lot, Flat, Front Yard, Gentle Sloping, Level, Open Lot, Rectangular Lot
Foundation Stone
Sewer Public Sewer
Water Public, Well
Architectural Style Other
Level or Stories Three Or More
Additional Building Shed(s)
Construction Status Updated/Remodeled
Schools
School District Avon Lake Csd - 4702
Others
Tax ID 04-00-019-144-013
Acceptable Financing Cash, Conventional, FHA, VA Loan
Listing Terms Cash, Conventional, FHA, VA Loan
GET MORE INFORMATION



