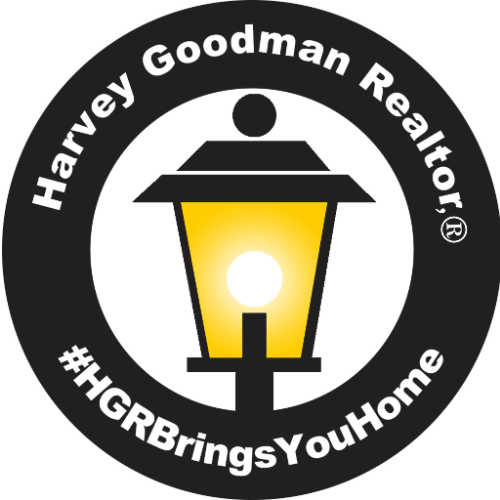1012 Evergreen DR NW Strasburg, OH 44680
UPDATED:
10/31/2024 02:06 PM
Key Details
Property Type Condo
Sub Type Condominium
Listing Status Pending
Purchase Type For Sale
Square Footage 2,504 sqft
Price per Sqft $131
Subdivision Pine Ridge Condo
MLS Listing ID 5079633
Style Ranch,Duplex
Bedrooms 3
Full Baths 3
Construction Status Updated/Remodeled
HOA Fees $258/mo
HOA Y/N Yes
Abv Grd Liv Area 1,704
Year Built 2004
Annual Tax Amount $3,299
Tax Year 2023
Property Description
The finished lower level has a 22X24 recreation room w/large egress window and 12X12 bedroom/office w/an egress window. Plenty of space in the storage room with built in shelving. Oversized 2 car garage w/hot & cold water, drain, service door. There are two hot water heaters for using the jetted tub. Washer & Dryer and gun safe stays. Central vacuum, Radon Mitigation system in place. The dryer is electric. There is a lot of green space behind this condo.
Relax and enjoy the Rec. enter which offers a party room w/kitchen, 1/2 basketball court, pool table, flat screen TV, exercise equipment and bathrooms. Walking paths, 4 catch and release ponds. Activities such as card club, board games, pickleball, dine out club, Christmas dinners, etc.
HOA includes: Association insurance, common area maintenance, exterior maintenance including roof, grounds care including trimming, reserve fund, snow removal. Exterior windows aren't covered.
Location
State OH
County Tuscarawas
Community Common Grounds/Area, Fitness, Street Lights
Rooms
Basement Finished, Interior Entry, Storage Space, Sump Pump
Main Level Bedrooms 2
Ensuite Laundry Washer Hookup, Electric Dryer Hookup, Inside, Main Level
Interior
Interior Features Ceiling Fan(s), Cathedral Ceiling(s), Entrance Foyer, Kitchen Island, Open Floorplan, Pantry, Recessed Lighting, Storage, Track Lighting, Vaulted Ceiling(s), Walk-In Closet(s), Wired for Sound, Central Vacuum, Jetted Tub
Laundry Location Washer Hookup,Electric Dryer Hookup,Inside,Main Level
Heating Forced Air, Gas
Cooling Central Air, Ceiling Fan(s)
Fireplaces Number 1
Fireplaces Type Gas, Glass Doors, Gas Log, Great Room
Fireplace Yes
Window Features Double Pane Windows,Screens,Skylight(s),Window Treatments
Appliance Dryer, Dishwasher, Disposal, Microwave, Range, Refrigerator, Washer
Laundry Washer Hookup, Electric Dryer Hookup, Inside, Main Level
Exterior
Garage Attached, Direct Access, Driveway, Garage Faces Front, Garage, Garage Door Opener
Garage Spaces 2.0
Garage Description 2.0
Community Features Common Grounds/Area, Fitness, Street Lights
Waterfront No
Water Access Desc Public
View Neighborhood
Roof Type Asphalt,Fiberglass
Porch Front Porch, Patio
Parking Type Attached, Direct Access, Driveway, Garage Faces Front, Garage, Garage Door Opener
Private Pool No
Building
Lot Description Back Yard, Cul-De-Sac, Flat, Front Yard, Interior Lot, Landscaped, Level
Story 1
Foundation Block
Sewer Public Sewer
Water Public
Architectural Style Ranch, Duplex
Level or Stories One
Construction Status Updated/Remodeled
Schools
School District Strasburg-Franklin L - 7907
Others
HOA Name PRUCOA
HOA Fee Include Common Area Maintenance,Insurance,Maintenance Grounds,Maintenance Structure,Reserve Fund,Roof,Snow Removal
Tax ID 2301066094
Security Features Smoke Detector(s)
Acceptable Financing Cash, Conventional, FHA, VA Loan
Listing Terms Cash, Conventional, FHA, VA Loan
GET MORE INFORMATION



