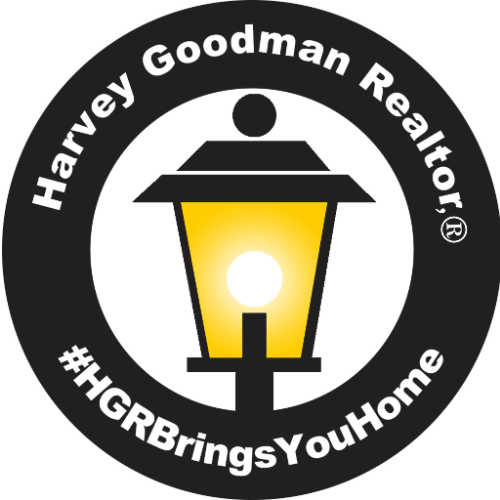5248 W 45th ST Parma, OH 44134
UPDATED:
10/24/2024 11:08 PM
Key Details
Property Type Single Family Home
Sub Type Single Family Residence
Listing Status Active
Purchase Type For Sale
Square Footage 1,957 sqft
Price per Sqft $89
MLS Listing ID 5080230
Style Cape Cod
Bedrooms 3
Full Baths 1
HOA Y/N No
Abv Grd Liv Area 1,174
Year Built 1949
Annual Tax Amount $2,670
Tax Year 2023
Lot Size 5,227 Sqft
Acres 0.12
Property Description
Comfortable Living. Step into the Eat In Kitchen with Updated Cabinets and LVT Flooring. The Cozy Living Room
Boasts Hardwood Floors hiding beneath the Carpet adding Character and Sponge Painted Walls that are Visually
Engaging. Two Generously Sized Bedrooms and an Updated Full Bath Await on the First Floor Convenient for Aging in
Place or Families with Young Children. Third Bedroom on the Second Floor Offers Privacy and Flexibility with a
Potential for Home Office or Study. Lower Level Boasts a Finished Recreational Room for a Versatile Space for
Entertaining, Hobbies, or Relaxation. Half Sponge Painted Walls for a Rich Appearance adding Visual Interest
and Depth. Area Rugs Included. There is also a Laundry Room with Hanging Clothes Rack & Folding Area plus a
Workshop/Storage Area. Desks used as Work Benches Will Stay. Outside Enjoy Your Fully Fenced Backyard offering
Safety for Children and/or Pets. Enjoy the Convenience of a Garage with an Opener plus a Car Port for Extra Parking
also used as a Covered Patio for Entertaining and Relaxing. Modern Comforts Include Furnace and Central Air in 2014,
Roof 1 Layer in 2014, Regency Double Paned Vinyl Windows plus Glass Block Windows. 3 Exterior Security Cameras
Stay plus DVR Recorder. This is a Ready to Move In Well Maintained Home. Even the Air Ducts were Cleaned in 2024.
No Worries - Home Warranty Included!
Location
State OH
County Cuyahoga
Community Medical Service, Playground, Pool, Restaurant, Shopping, Street Lights, Sidewalks, Public Transportation
Rooms
Other Rooms Carport(s)
Basement Finished, Partially Finished
Main Level Bedrooms 2
Ensuite Laundry Laundry Chute, Washer Hookup, Electric Dryer Hookup, Gas Dryer Hookup, Laundry Tub, Sink
Interior
Interior Features Ceiling Fan(s), Eat-in Kitchen
Laundry Location Laundry Chute,Washer Hookup,Electric Dryer Hookup,Gas Dryer Hookup,Laundry Tub,Sink
Heating Gas
Cooling Central Air
Fireplace No
Window Features Blinds,Double Pane Windows,Screens,Triple Pane Windows,Window Treatments
Appliance Microwave
Laundry Laundry Chute, Washer Hookup, Electric Dryer Hookup, Gas Dryer Hookup, Laundry Tub, Sink
Exterior
Exterior Feature Private Yard
Garage Concrete, Drain, Driveway, Detached, Electricity, Garage, Garage Door Opener
Garage Spaces 1.0
Carport Spaces 1
Garage Description 1.0
Fence Back Yard, Chain Link, Wood
Pool Community
Community Features Medical Service, Playground, Pool, Restaurant, Shopping, Street Lights, Sidewalks, Public Transportation
Waterfront No
Water Access Desc Public
Roof Type Asphalt,Fiberglass
Porch Covered, Front Porch, Patio
Parking Type Concrete, Drain, Driveway, Detached, Electricity, Garage, Garage Door Opener
Private Pool No
Building
Lot Description Back Yard, Flat, Landscaped, Level
Foundation Block
Sewer Public Sewer
Water Public
Architectural Style Cape Cod
Level or Stories One and One Half
Additional Building Carport(s)
Schools
School District Parma Csd - 1824
Others
Tax ID 443-27-026
Acceptable Financing Cash, Conventional, FHA, VA Loan
Listing Terms Cash, Conventional, FHA, VA Loan
GET MORE INFORMATION



