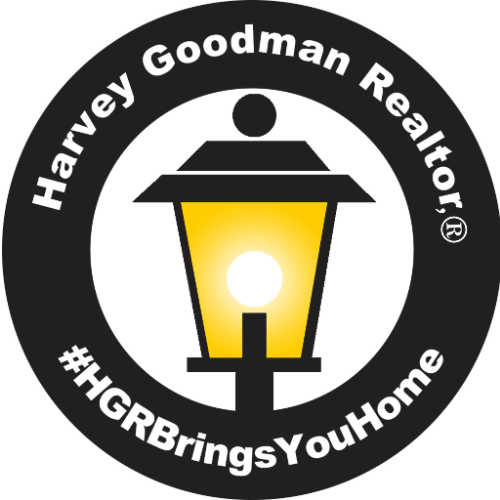1176 Cookhill CIR Akron, OH 44312
UPDATED:
11/02/2024 04:08 PM
Key Details
Property Type Condo
Sub Type Condominium
Listing Status Active
Purchase Type For Sale
Square Footage 1,580 sqft
Price per Sqft $176
Subdivision Hyde Park Condo Ph 02
MLS Listing ID 5082315
Style Ranch
Bedrooms 3
Full Baths 3
HOA Fees $280/mo
HOA Y/N Yes
Abv Grd Liv Area 1,530
Year Built 2004
Annual Tax Amount $3,207
Tax Year 2023
Lot Size 1,528 Sqft
Acres 0.0351
Property Description
With three spacious bedrooms and three full bathrooms, this home provides ample space for you, your family, and guests. Each bedroom offering closet space and cozy layouts that are perfect for unwinding after a long day. The master suite feels like a private oasis, where you'll enjoy peaceful evenings and refreshing mornings. The additional bedrooms are versatile, ready to be used as guest rooms, home offices, or creative spaces, tailored to your needs.
One of the most convenient features of this home is the first-floor laundry, adding ease and efficiency to your daily routine. No more hauling laundry up and down stairs?everything is right where you need it, making household tasks a breeze.
Beyond the walls of this stunning home, Hyde Park Condos offers a warm and welcoming community. Known for its quiet, friendly atmosphere, this neighborhood feels like a hidden gem. Imagine relaxing on your private patio, taking evening walks through the peaceful neighborhood, or gathering with neighbors who feel like old friends.
Located in a prime area of Green, this home is just minutes from shopping, dining, parks, and all the conveniences of city living, while still providing the tranquility of a suburban retreat. It?s rare to find a condo in such immaculate condition, offering both privacy and easy access to everything you need.
Don?t miss this incredible opportunity! Homes like this are hard to find in Green, and this one is truly special. Schedule a tour, before it?s too late?this beautiful condo is ready to welcome you home.
Location
State OH
County Summit
Rooms
Basement Crawl Space, Full, Partially Finished
Main Level Bedrooms 3
Ensuite Laundry Main Level
Interior
Laundry Location Main Level
Heating Forced Air
Cooling Central Air
Fireplaces Number 1
Fireplace Yes
Appliance Dishwasher, Microwave, Range, Refrigerator
Laundry Main Level
Exterior
Garage Attached, Garage
Garage Spaces 2.0
Garage Description 2.0
Waterfront No
Water Access Desc Public
Roof Type Asphalt,Fiberglass
Parking Type Attached, Garage
Private Pool No
Building
Story 1
Sewer Public Sewer
Water Public
Architectural Style Ranch
Level or Stories One
Schools
School District Green Lsd (Summit)- 7707
Others
HOA Name Hyde Park Garden Club
HOA Fee Include Insurance,Maintenance Grounds,Maintenance Structure,Reserve Fund,Snow Removal,Trash
Tax ID 2814918
Pets Description No
GET MORE INFORMATION



