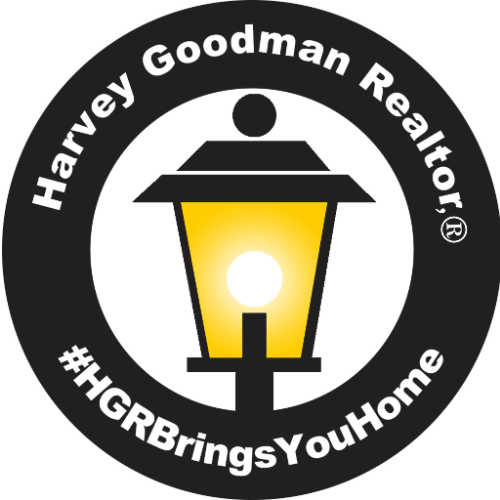10757 Clapsaddle AVE NE Alliance, OH 44601
UPDATED:
11/04/2024 05:15 PM
Key Details
Property Type Single Family Home
Sub Type Single Family Residence
Listing Status Active
Purchase Type For Sale
Square Footage 1,716 sqft
Price per Sqft $151
MLS Listing ID 5082346
Style Split Level
Bedrooms 3
Full Baths 2
HOA Y/N No
Abv Grd Liv Area 1,716
Year Built 1969
Annual Tax Amount $2,472
Tax Year 2023
Lot Size 1.000 Acres
Acres 1.0
Property Description
The outdoor space invites relaxation, with a generous deck overlooking lush surroundings and a practical storage shed for added utility. The attached 2-car garage provides ample room for vehicles, hobbies, or extra storage.
Inside, a welcoming, open layout greets you. The living and dining areas are adorned with polished hardwood floors, while the kitchen boasts contemporary tiled flooring that brings a modern flair. A new focal wall in the living area showcases an elegant fireplace with a mantle, complemented by a wood-burning stove on the lower level?adding an extra touch of cozy warmth to the home.
For peace of mind, the basement has been professionally waterproofed, and the home is equipped with an efficient electric heat pump and central air conditioning for year-round comfort. Updated LED lighting and sleek finishes enhance the home's appeal, while immediate possession allows for a swift move-in.
Notably, the well and septic inspections have been completed and approved.
Location
State OH
County Stark
Rooms
Other Rooms Outbuilding, Storage
Basement Walk-Out Access
Interior
Heating Electric, Forced Air
Cooling Central Air
Fireplaces Number 1
Fireplace Yes
Exterior
Garage Attached, Garage, Unpaved
Garage Spaces 2.0
Garage Description 2.0
Waterfront No
Water Access Desc Well
Roof Type Asphalt,Fiberglass
Porch Deck
Parking Type Attached, Garage, Unpaved
Private Pool No
Building
Sewer Septic Tank
Water Well
Architectural Style Split Level
Level or Stories Three Or More, Two, Multi/Split
Additional Building Outbuilding, Storage
Schools
School District Marlington Lsd - 7608
Others
Tax ID 03100130
Acceptable Financing Cash, Conventional, FHA, USDA Loan, VA Loan
Listing Terms Cash, Conventional, FHA, USDA Loan, VA Loan
Special Listing Condition Standard
GET MORE INFORMATION



