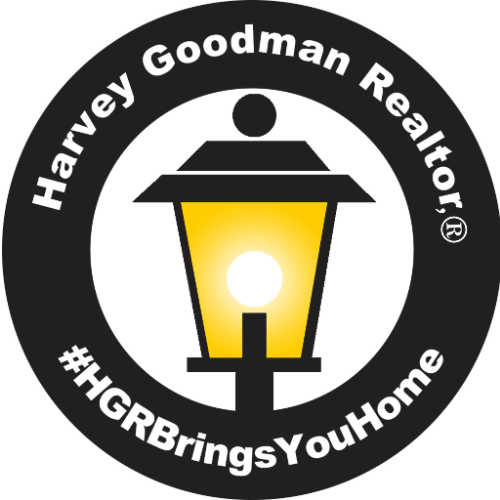For more information regarding the value of a property, please contact us for a free consultation.
8050 Canyon RDG Chagrin Falls, OH 44023
Want to know what your home might be worth? Contact us for a FREE valuation!

Our team is ready to help you sell your home for the highest possible price ASAP
Key Details
Sold Price $620,000
Property Type Single Family Home
Sub Type Single Family Residence
Listing Status Sold
Purchase Type For Sale
Square Footage 2,560 sqft
Price per Sqft $242
Subdivision Canyon Lakes Colony Sub Ph 14-A
MLS Listing ID 4262594
Style Cape Cod
Bedrooms 3
Full Baths 2
Half Baths 1
HOA Fees $250/mo
Year Built 2021
Annual Tax Amount $1,000,000,000
Lot Size 10,454 Sqft
Property Description
Move right in to this gorgeous home! Builder including landscaping with this price!! Stunning Top Quality brand new Bravo Home in Gorgeous Canyon Ridge! Move-in-Ready home loaded with luxury features that you will love. California Closets Custom Master Closet! Carrier heating and cooling! Pella 250 series windows! Insulated siding! So many great features, Stunning Beams span the cathedral ceiling in the living room! The kitchen is huge with the most beautiful Quartz tops and high end KitchenAid Appliances. 36" Wifi Gas range is the centerpiece! 2 ovens for the holidays! First floor master suite overlooks the private woods behind the house! Giant SCREENED-IN Porch for meals overlooking the stunning view. Huge unfinished WALK-OUT basement is roughed-in for a bar, full bathroom and has tons of natural light! 2 bedrooms and a full bath are up the unique and incredible steps that greet you at the front door. A separate office and large dining room give plenty of space to spread ou
Location
State OH
County Geauga
Rooms
Ensuite Laundry In Unit
Interior
Laundry Location In Unit
Heating Forced Air, Gas
Cooling Central Air
Fireplaces Number 1
Laundry In Unit
Exterior
Garage Attached, Drain, Direct Access, Electricity, Garage, Garage Door Opener, Paved, Water Available
Garage Spaces 2.0
Garage Description 2.0
Roof Type Asphalt,Fiberglass,Metal
Building
Sewer Private Sewer
Water Public
Schools
School District Kenston Lsd - 2804
Others
Pets Description Yes
Read Less
Bought with Susan A Metallo • BHHS Professional Realty
GET MORE INFORMATION



