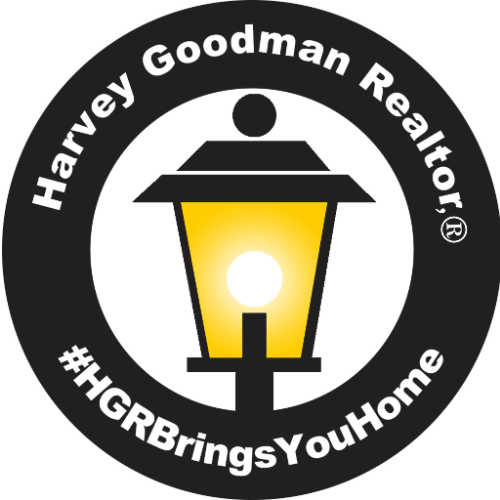For more information regarding the value of a property, please contact us for a free consultation.
16585 Wren RD #4B Chagrin Falls, OH 44023
Want to know what your home might be worth? Contact us for a FREE valuation!

Our team is ready to help you sell your home for the highest possible price ASAP
Key Details
Sold Price $273,000
Property Type Condo
Sub Type Condominium
Listing Status Sold
Purchase Type For Sale
Square Footage 1,065 sqft
Price per Sqft $256
Subdivision Trees Condo
MLS Listing ID 5011681
Style Ranch
Bedrooms 2
Full Baths 2
Year Built 1980
Annual Tax Amount $2,313
Tax Year 2022
Lot Size 12.290 Acres
Property Description
One floor living at it's finest. This Ranch condo is tucked away in The Trees of Bainbridge! This impeccable move-in ready 2 bed, 2 full bath first floor end unit is in a private wooded setting with a long list of updates that include: Anderson windows and patio doors, both bathrooms, carpet in 2nd bedroom, upgraded utility room, stacked stone in the kitchen, stamped concrete patio,wine bar nook made of Granite with a raw edge design, Stools and bar cabinet included. Enter through the front door and into the tiled foyer with a coat closet and bonus custom storage closet. Brazilian cherry engineered hardwood floors lead you into the updated open concept kitchen featuring stainless steel appliances, granite counters, KraftMaid cabinets with pull-outs and lazy susans, up-lighting and under-mount lighting, as well as windows that span the wall for lots of light and a great view of the peaceful courtyard. The kitchen opens to the combined dining and living room with sliders to the private patio, where you can enjoy viewing the private landscaped rear area, patio, lily pond and woods beyond. The bedrooms offer plenty of closet space, including the master with an en-suite bathroom, sliders to the private stamped concrete patio, and scenic views. Both bathrooms have been recently updated with travertine tile, beautifuil lighting and Glass shower doors. The master bathroom has a georgious soaking tub. The attached 2 car garage offers lots of additional storage with built in cabinets, cupboards, and a work table, as well as a huge custom built attic storage space with a pull down ladder not found in other units! All of this and more in a fantastic park-like setting only minutes from Chagrin Falls Village, schools, shopping, parks, restaurants, and highways.
Location
State OH
County Geauga
Rooms
Ensuite Laundry In Unit
Interior
Laundry Location In Unit
Heating Forced Air, Gas
Cooling Central Air
Laundry In Unit
Exterior
Exterior Feature Private Entrance
Garage Additional Parking, Electricity, Garage, Garage Door Opener, Paved
Garage Spaces 2.0
Garage Description 2.0
Waterfront No
Roof Type Asphalt,Fiberglass
Building
Lot Description Wooded
Story 1
Foundation Slab
Sewer Public Sewer
Water Well
Schools
School District Kenston Lsd - 2804
Others
Acceptable Financing Cash, Conventional
Listing Terms Cash, Conventional
Pets Description Cats OK, Dogs OK, Size Limit, Yes
Read Less
Bought with Jessica Palmieri • EXP Realty, LLC.
GET MORE INFORMATION



