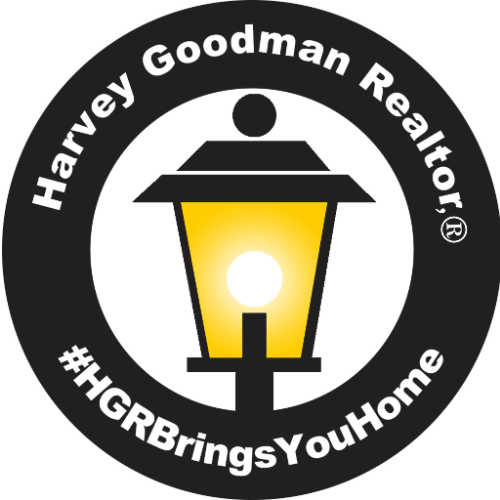For more information regarding the value of a property, please contact us for a free consultation.
16650 Snyder RD Chagrin Falls, OH 44023
Want to know what your home might be worth? Contact us for a FREE valuation!

Our team is ready to help you sell your home for the highest possible price ASAP
Key Details
Sold Price $470,000
Property Type Single Family Home
Sub Type Single Family Residence
Listing Status Sold
Purchase Type For Sale
Square Footage 3,570 sqft
Price per Sqft $131
Subdivision Bainbridge 01
MLS Listing ID 5015437
Style Colonial
Bedrooms 5
Full Baths 2
Half Baths 1
Year Built 1973
Annual Tax Amount $6,249
Tax Year 2023
Lot Size 4.200 Acres
Property Description
A home in the country! Five bedroom colonial on 4+ acres . The enclosed front porch is an ideal place to welcome guests and show-off your seasonal mums, poinsettias, and exotics. Just inside, a combined living room/dining room provides great entertaining possibilities. Fabluous kitchen, remodeled 2021, offers everything for the gourmet chef in your household: stainless appliances, 5-burner gas stove with pot-rack and pot-filler faucet, farm house sink, double oven, microwave with convection cooking, plenty of granite counter space and soft-close cabinets for storage. Kitchen opens to a cozy family room with wood-burner surrounded by newer built-ins and mantle. Enormous, glassed-in 4-season room overlooks the expansive deck. 5-bedrooms up with wood flooring, master with private bath, upstairs laundry and 2 bonus rooms . The basement rec room opens to a walk-out stairway to the rear property. The yard is a gardeners dream: green house, raised beds, fruit trees, grape vines and berries. Plus, water feature and shed. The cleared, level property would make a perfect site to build a barn and raise livestock. Horse-boarding at neighboring properties. 3-car garage with workshop area. So many updates to this winning home: converted from electric to natural gas heat, 2 furnaces and AC [2022], water softener [2022] recessed LED lighting on first floor, WIFI-connected programmable thermostat, newer solid-core doors on the first floor. Great value for this slice of heaven!
Location
State OH
County Geauga
Community Stable(S)
Rooms
Other Rooms Greenhouse, Shed(s)
Interior
Heating Forced Air, Gas
Cooling Central Air
Fireplaces Number 1
Fireplaces Type Insert, Family Room, Wood Burning
Exterior
Garage Attached, Garage, Paved
Garage Spaces 3.0
Garage Description 3.0
Fence Fenced, Partial
Community Features Stable(s)
Waterfront No
Roof Type Asphalt,Fiberglass
Building
Lot Description Flat, Level
Sewer Septic Tank
Water Well
Schools
School District Kenston Lsd - 2804
Read Less
Bought with Erin K Giannetto • McDowell Homes Real Estate Services
GET MORE INFORMATION



