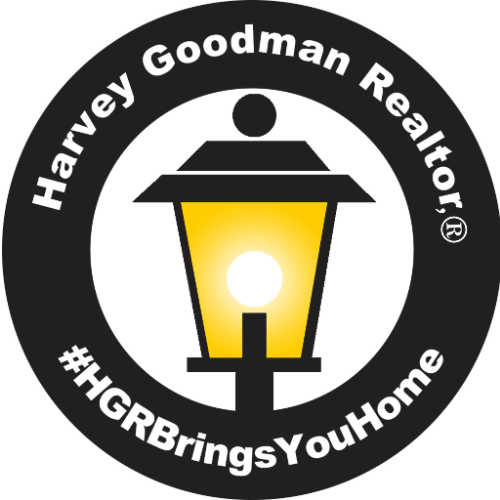For more information regarding the value of a property, please contact us for a free consultation.
3821 Meadowvale DR Akron, OH 44333
Want to know what your home might be worth? Contact us for a FREE valuation!

Our team is ready to help you sell your home for the highest possible price ASAP
Key Details
Sold Price $1,002,501
Property Type Single Family Home
Sub Type Single Family Residence
Listing Status Sold
Purchase Type For Sale
Square Footage 4,461 sqft
Price per Sqft $224
Subdivision Firestone Trace Ph Ii
MLS Listing ID 5037272
Style Contemporary
Bedrooms 4
Full Baths 4
Half Baths 1
HOA Fees $150/ann
Year Built 2003
Annual Tax Amount $13,882
Tax Year 2023
Lot Size 1.000 Acres
Property Description
Stunning custom built home nestled in a tranquil wooded setting located in Firestone Trace. Impressive two story foyer features a detailed wrought iron staircase and opens to the dining�room. The elegant study features wood paneling, built-in shelves and a vaulted ceiling with beams.Great room includes a gas fireplace with built-ins and a wall of windows overlooking the private backyard oasis. Enjoy gathering in the gourmet kitchen featuring an�oversized island, breakfast bar seating, large dining area and a hearth room that boasts a beautiful stone fireplace. Hardwood floors throughout the first floor. First floor owner's suite includes an�en-suite with a walk-in closet, jet tub, custom tile shower and a double vanity. First floor also offers a convenient drop zone, large laundry room and central vacuum. An additional three bedrooms and two full baths are included on the second floor with two staircase access. Lower level features a spacious recreation/game room, built-ins, stone fireplace and a full bar with wine cooler, beverage refrigerator and dishwasher. Lower level also includes another possible bedroom, full bath, fitness area and stair access to the garage.You will love entertaining in this private backyard retreat! The large multi-tiered stone patio, surrounded by gorgeous landscaping, includes various seating areas, a charming screened in patio with a vaulted ceiling, wood burning fireplace and a kitchen area with built-in gas grill and refrigerator. Irrigation system included. Neighborhood amenities include walking trails, pool, tennis and a clubhouse. Don?t miss this must see!
Location
State OH
County Summit
Community Common Grounds/Area, Pool, Tennis Court(S)
Interior
Heating Forced Air, Gas
Cooling Central Air
Fireplaces Number 3
Fireplaces Type Basement, Family Room, Glass Doors, Gas Log, Great Room, Outside, Stone
Exterior
Exterior Feature Gas Grill, Sprinkler/Irrigation, Lighting, Outdoor Kitchen, Private Yard
Garage Attached, Garage
Garage Spaces 3.0
Garage Description 3.0
Pool Community
Community Features Common Grounds/Area, Pool, Tennis Court(s)
Waterfront No
Roof Type Asphalt,Fiberglass
Building
Lot Description Landscaped, Wooded
Sewer Private Sewer
Water Private
Schools
School District Revere Lsd - 7712
Read Less
Bought with Alison M Baranek • Berkshire Hathaway HomeServices Stouffer Realty
GET MORE INFORMATION



