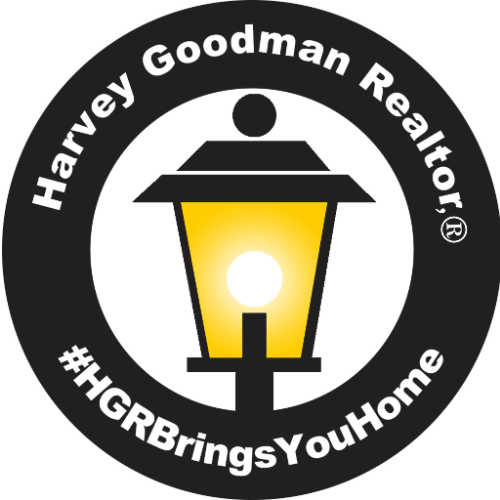For more information regarding the value of a property, please contact us for a free consultation.
715 Congress DR Painesville Township, OH 44077
Want to know what your home might be worth? Contact us for a FREE valuation!

Our team is ready to help you sell your home for the highest possible price ASAP
Key Details
Sold Price $293,000
Property Type Single Family Home
Sub Type Single Family Residence
Listing Status Sold
Purchase Type For Sale
Square Footage 1,864 sqft
Price per Sqft $157
Subdivision Liberty Greens Pud
MLS Listing ID 5050026
Style Colonial
Bedrooms 3
Full Baths 2
Half Baths 1
HOA Fees $25/ann
Year Built 2008
Annual Tax Amount $3,917
Tax Year 2023
Lot Size 6,743 Sqft
Property Description
Situated in a very sought after area. Pride of ownership speaks loudly with this gorgeous Colonial. Upon entering you will immediately notice a soft palette of pain colors throughout and the easy flow from room to room. The dining area where many family memories will be made leads to the cozy living area. For the culinary enthusiast the kitchen has light honey cabinetry, island and wrap around countertops. Perfect for creating fun and exciting recipes. There is also a slider leading to the backyard. The laundry also conveniently located on the main along with half bath completes the first floor. On the second are three bedrooms including the master. The master bedroom being grand in size can easily fit a king-sized bed. Attached 14x10 master bath and walk in closet. Additional full bath in the hallway completes the second. The lower level with tons of storage and possibilities. A theatre room, kids play area Possibilities are endless. More great features include only 4 yrs. young vinyl siding and roof. Both with a lifetime transferrable warranty. Kitchen appliances and home warranty included. You will see many nights children playing baseball, tag, football in the gazebo area. This family friendly neighborhood is a must see.
Location
State OH
County Lake
Rooms
Ensuite Laundry Main Level
Interior
Laundry Location Main Level
Heating Forced Air, Gas
Cooling Central Air
Laundry Main Level
Exterior
Garage Attached, Garage, Paved
Garage Spaces 2.0
Garage Description 2.0
Fence Partial, Wood
Waterfront No
View Y/N Yes
View Trees/Woods
Roof Type Asphalt,Fiberglass
Building
Lot Description Private, Wooded
Story 2
Sewer Public Sewer
Water Public
Schools
School District Riverside Lsd Lake- 4306
Others
Acceptable Financing Cash, Conventional, FHA, VA Loan
Listing Terms Cash, Conventional, FHA, VA Loan
Read Less
Bought with John Wegloski • CENTURY 21 Asa Cox Homes
GET MORE INFORMATION



