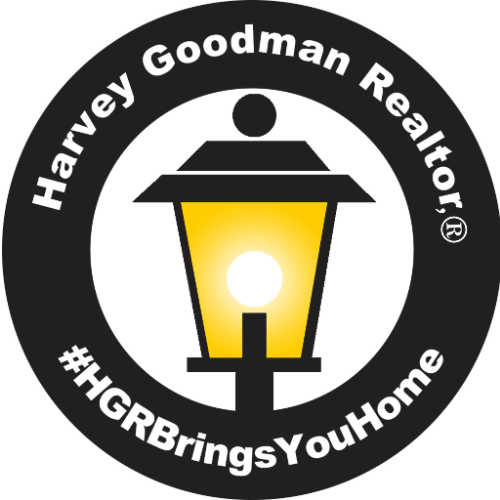For more information regarding the value of a property, please contact us for a free consultation.
6226 Richmond RD Oakwood Village, OH 44146
Want to know what your home might be worth? Contact us for a FREE valuation!

Our team is ready to help you sell your home for the highest possible price ASAP
Key Details
Sold Price $255,000
Property Type Single Family Home
Sub Type Single Family Residence
Listing Status Sold
Purchase Type For Sale
Square Footage 1,282 sqft
Price per Sqft $198
MLS Listing ID 5061981
Style Cape Cod
Bedrooms 3
Full Baths 1
Year Built 1941
Annual Tax Amount $3,953
Tax Year 2023
Lot Size 0.651 Acres
Property Description
When you approach this super sharp totally renovated cape cod, you will see the wood accented front porch entryway. Enter the cozy living room, and find a wood burning fireplace. The kitchen and extension of the kitchen give off "farm house" vibes from the white washed floors, open rack shelving, to the beamed ceiling. The huge island has additional seating and can serve as a breakfast bar. There is also a fun blackboard wall to display your daily messages, and a coffee bar for your enjoyment. There is additional room for a table by the bay window area. The floors throughout this gem are genuine hardwood! There is a first floor bedroom and a first floor full bathroom too. Upstairs you will find two more bedrooms. Downstairs in the lower level, there is the laundry area and an area that can be a workout area, or create a recreation room. The electrical, roof, furnace and air conditioning, and hot water heater were replaced in 2022. The roof was replaced in 2023. The upstairs windows and dining room windows were replaced in 2023 also. All the floors were refinished in 2024. This lovely home sits on approximately .65 acres. The shed in the rear yard will remain. Sit out on your front porch or on the back patio. Enjoy the firepit area and the privacy of the wooded and serene yard. Don't wait! Come see and make this your own!
Location
State OH
County Cuyahoga
Rooms
Other Rooms Shed(s)
Ensuite Laundry In Basement, Lower Level, Laundry Tub, Sink
Interior
Laundry Location In Basement,Lower Level,Laundry Tub,Sink
Heating Electric, Heat Pump
Cooling Central Air
Fireplaces Number 1
Fireplaces Type Wood Burning
Laundry In Basement, Lower Level, Laundry Tub, Sink
Exterior
Garage Attached, Garage, Gravel
Garage Spaces 1.0
Garage Description 1.0
Waterfront No
View Y/N Yes
View Trees/Woods
Roof Type Asphalt,Fiberglass
Building
Lot Description Wooded
Sewer Public Sewer
Water Public
Schools
School District Bedford Csd - 1803
Others
Acceptable Financing Cash, Conventional, FHA 203(b), VA Loan
Listing Terms Cash, Conventional, FHA 203(b), VA Loan
Read Less
Bought with Russa Wenzel • EXP Realty, LLC.
GET MORE INFORMATION



