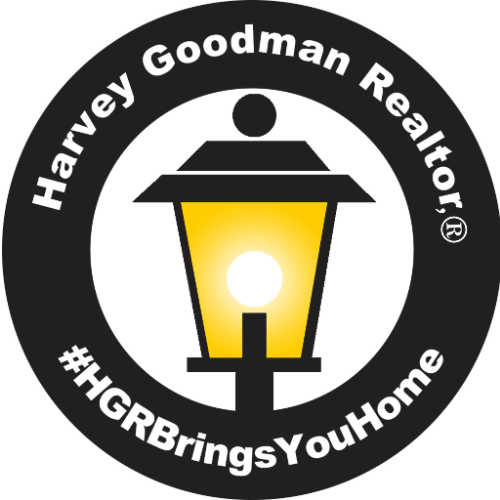For more information regarding the value of a property, please contact us for a free consultation.
2863 Mill Creek RD Austinburg, OH 44010
Want to know what your home might be worth? Contact us for a FREE valuation!

Our team is ready to help you sell your home for the highest possible price ASAP
Key Details
Sold Price $265,000
Property Type Single Family Home
Sub Type Single Family Residence
Listing Status Sold
Purchase Type For Sale
Square Footage 2,193 sqft
Price per Sqft $120
Subdivision Austinburg
MLS Listing ID 5053775
Style Split Level
Bedrooms 4
Full Baths 3
Year Built 2003
Annual Tax Amount $3,746
Tax Year 2023
Lot Size 1.435 Acres
Property Description
This split level home offers space for everyone with 4 bedrooms in total & 3 full bathrooms, all on a corner lot with over an acre of tree-lined private land! 2 options for the primary bedroom - one on the main level and one on the 2nd, both with ensuite bathrooms. This is a 4 level split with a fantastic layout. The main floor features an open & remodeled kitchen with tons of countertop space, storage and cabinets. All appliances are included, approx age of 3-4 years & the owner is offering a 1 year home warranty. There's an oversized kitchen island open to the dining area; a really spectacular space for hosting large gatherings. The wood burning stove located in the dining room is vented in, a big money-saver in the winter months compared to the alternate electric forced air option. The kitchen accesses the back deck with a sliding door & views of the private backyard. The main level primary bedroom is HUGE - approx 21'x16' with a walk in closet and attached full bathroom. It also has a sliding door to the deck with access to the pool. The 3 bedrooms on the 2nd level are all nicely sized. One has an attached bathroom & the other 2 have close access to the hallway bathroom. The lower level makes a perfect family room with tiled floors plenty of options for furniture placement. Additional features include a 3 car attached garage, a firepit in the wooded area outside, & a shed. Set up a showing today!
Location
State OH
County Ashtabula
Rooms
Other Rooms Shed(s)
Ensuite Laundry Washer Hookup, Electric Dryer Hookup, Lower Level, Laundry Tub, Sink
Interior
Laundry Location Washer Hookup,Electric Dryer Hookup,Lower Level,Laundry Tub,Sink
Heating Electric, Forced Air, Fireplace(s), Wood
Cooling Window Unit(s)
Fireplaces Number 1
Fireplaces Type Blower Fan, Wood Burning Stove, Wood Burning
Laundry Washer Hookup, Electric Dryer Hookup, Lower Level, Laundry Tub, Sink
Exterior
Exterior Feature Fire Pit
Garage Attached, Garage
Garage Spaces 3.0
Garage Description 3.0
Fence Back Yard
Pool Above Ground
Waterfront No
Roof Type Asphalt,Fiberglass
Building
Lot Description Corner Lot, Flat, Level
Story 4
Foundation Block
Sewer Septic Tank
Water Well
Schools
School District Jefferson Area Lsd - 406
Others
Acceptable Financing Cash, Conventional, FHA, USDA Loan, VA Loan
Listing Terms Cash, Conventional, FHA, USDA Loan, VA Loan
Read Less
Bought with Tara Hawkins • Novella Realty, LLC.
GET MORE INFORMATION



