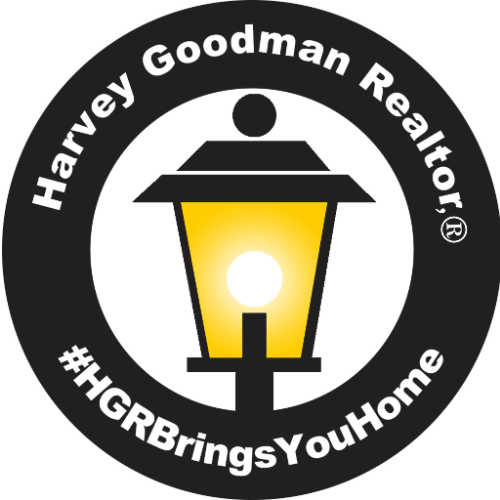For more information regarding the value of a property, please contact us for a free consultation.
1535 Treetop TRL #83 Akron, OH 44313
Want to know what your home might be worth? Contact us for a FREE valuation!

Our team is ready to help you sell your home for the highest possible price ASAP
Key Details
Sold Price $75,000
Property Type Condo
Sub Type Condominium
Listing Status Sold
Purchase Type For Sale
Square Footage 1,074 sqft
Price per Sqft $69
Subdivision Timber Top Condo
MLS Listing ID 5028584
Style Multiplex
Bedrooms 1
Full Baths 1
Half Baths 1
HOA Fees $441/mo
Year Built 1984
Annual Tax Amount $1,369
Tax Year 2023
Lot Size 1,075 Sqft
Property Description
If the idea of living in a modern tree house interests you, plan some time to visit this Timber Top Condo perched above Akron! From here, you will know all the colors of fall, be the first to see the rain coming, and observe the city. Just a few skips down the hill and you land at the base of the towpath! This area is an excellent spot for dining, walking the dog, or just observing nature. You're also going to make it to that concert on time - Timber Top is minutes from Cuyahoga Falls, home of Blossom Music Center. The spacious condo is open and bright - large glass windows framing the view, built-in shelving, and two balconies. The downstairs living area includes a stone fireplace, half bath/laundry room, and a reading nook below the stairs where you can catalog the traffic patterns of the Akron area. A vaulted ceiling with wood beams overlooks the living room from the upstairs master suite. The top level has a unique stained glass window, skylights, and a full bath. NEW Roof 2022, NEW Furnace 2023, updated plumbing 2023, updated walkway/bridge deck to unit. Enjoy water, sewer, trash, gas, pool, the rec facility, and snow removal compliments of the HOA. Lounge at the pool and take advantage of the recreation facility. Just enough space and convenience - this is a special spot with a view that makes this condo totally unique.
Location
State OH
County Summit
Community Clubhouse, Pool
Rooms
Ensuite Laundry Main Level, In Unit
Interior
Laundry Location Main Level,In Unit
Heating Fireplace(s), Gas, Hot Water, Steam
Cooling Wall/Window Unit(s)
Fireplaces Number 1
Fireplaces Type Wood Burning
Laundry Main Level, In Unit
Exterior
Exterior Feature Balcony
Garage Attached, Direct Access, Garage
Garage Spaces 1.0
Garage Description 1.0
Pool Association, Outdoor Pool, Community
Community Features Clubhouse, Pool
Waterfront No
Roof Type Asphalt,Fiberglass
Building
Story 2
Sewer Public Sewer
Water Public
Schools
School District Woodridge Lsd - 7717
Others
Acceptable Financing Cash, Conventional
Listing Terms Cash, Conventional
Special Listing Condition Standard
Pets Description Yes
Read Less
Bought with Non-Member Non-Member • Non-Member
GET MORE INFORMATION



